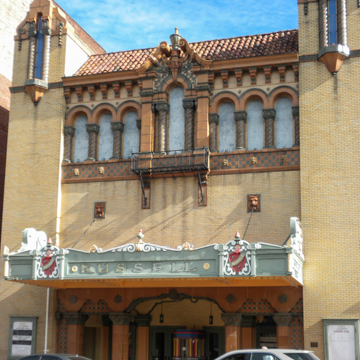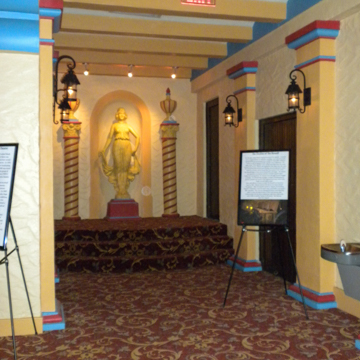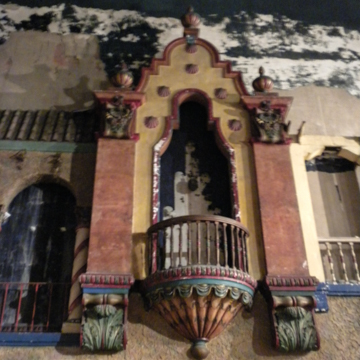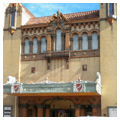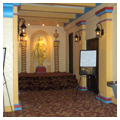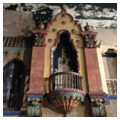The Russell Theatre in the river city of Maysville is a dusty relic of the golden age of the motion picture palace. The exoticism of its Spanish Colonial Revival design embodies the escapism inherit in the movies themselves. The Russell is one of several Spanish Colonial Revival movie theaters to survive in Kentucky, including the Louisville Palace (John Eberson, 1928), the Alhambra Theatre in Hopkinsville (John T. Waller, 1928), and the Plaza Theatre in Glasgow (Dixon Rapp, 1934).
In 1928 Maysville businessman Colonel J. Russell Barbour contracted the Lexington firm of Frankel and Curtis to design a movie house in the Spanish Colonial Revival style. The structure cost $125,000 and opened for business on December 14, 1930 with a screening of Whoopee, starring Eddie Cantor.
The Russell is faced in blond brick with polychromed tile accents. The facade is flat, almost Plateresque, with twin towers flanking a blind arcade and an ornately tiled, reredos-like center window. A wide band of polychrome tiles underscore the windows and a cornice of ornamented dentils frames the arcade. The central bay is accentuated with a tall window, a projecting broken pediment, and a wrought-iron balcony. Typical of the Spanish Colonial Revival, the roof is clad in red terra-cotta tiles.
The marquee is suspended by heavy chains that terminate in terra-cotta mascarons. Heart-shaped, stamped metal plaques surmount the two sides of the marquee, with neon lights outlining the words “Russell Theatre.” “Russell” is also spelled out on the front on the marquee, flanked on either side by polychromed escutcheons. A single row of incandescent bulbs runs along the perimeter of the three projecting sides of the marquee.
Matte-finish faience tiles by Rookwood Pottery of Cincinnati or Grueby Faience and Tile Company of Perth Amboy cover the walls, thick columns, and piers of the street level, portico-like facade. Ink green capitals and soffits play off the apricot-colored walls and column shafts, while the floor is a muted Moorish carpet pattern of tiles. The free-standing ticket booth, centrally placed under a wide Moorish arch, is tiled in polychromed squares. Exotic Moorish wrought iron lanterns are suspended from the ceiling of this outdoor entryway.
Entry into the lobby is through glazed double doors to either side of the ticket booth. The lobby is a T-shaped space dominated by the heavy beams and lateral barrel vaults of the ceiling. At the ends of the crossings are paired statuary niches occupied by plaster Art Nouveau beauties clothed in swirling drapery. These statues are flanked by spiral columns topped with urns similar to those on the facade. Low flights of stairs lead to the lower balcony.
The main auditorium, accessed directly from the lobby through two sets of double doors to the far left and right, offers the illusion of a Spanish plaza with its profusion of rich ornamentation and a very real architectural stage set of stucco balconies, loggias, and columns that were once draped with artificial flowering vines. The proscenium is a loggia in miniature. The theater’s star-lit, deep blue cove ceiling was probably illuminated by a Brenograph machine that projected moving clouds onto a sunset sky or stars onto the firmament. The Simplex and Century film projectors are still in the projection booth.
African Americans were not permitted to enter through the lobby and there are two doorways to either side of the ticket booth leading directly to the segregated upper balcony. The elaborate interior decoration stopped short of the upper balcony, which is where the Russell’s original cast-iron-ended theater seats survive. In the segregated lavatories of the upper balcony level, decoration was just as minimal.
Colonel Barbour sold the Russell Theatre five years after it opened, but it continued to operate as a movie theater until 1983. Rosemary Clooney returned to her Maysville hometown in 1953 when her film The Stars are Singing premiered at the Russell. In the 1980s, the building was severely damaged during a windstorm. The roof and facade have since been repaired and though the Russell has been little altered over the years, it awaits a full restoration. The building is maintained by a private foundation that makes it available for tours.
References
Johnson, Cynthia, “Russell Theatre,” Mason County, Kentucky. National Register of Historic Places Inventory-Nomination Form, 2005. National Park Service, U.S. Department of the Interior, Washington, DC.














