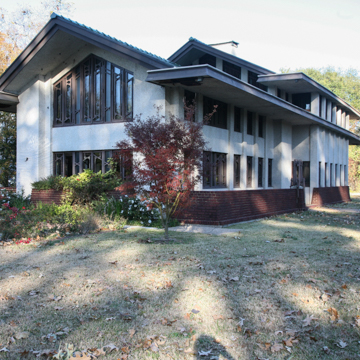Walter Burley Griffin designed this house for Gilbert B. Cooley in 1908, but Cooley lacked the funds to build it until the 1920s. Although Cooley was often described as a riverboat captain (as were his father and brother), he actually owned a steam-laundry plant. It is believed that Cooley's older brother, who lived in Chicago, brought Griffin to his attention. Griffin, who had worked with Frank Lloyd Wright from 1901 to 1906, was one of several Chicago-based architects intent on producing a modern American architecture not based on historical styles. By the time Cooley's house was constructed, Griffin was in Australia, where he had relocated after winning the competition to design that country's new capital in Canberra. On a return visit to Chicago, Griffin took a trip to Monroe, made some minor revisions to the original scheme, and appointed one of his former employees, Henry Pynor, to supervise construction. One of the most original and unusual houses in the state as well as in the entire South, the design shows that Cooley had a mind of his own, willing to step beyond southern conventions.
Occupying two lots, the cement-covered brick house has a linear plan, with a living room and sun porch at one end and, behind it, a slightly higher two-story block, with a dining room and study downstairs and bedrooms above. The linear arrangement allowed cross breezes to help cool the house during Monroe’s hot and humid summers. The casement windows are separated by vertical piers along the sides, and all the windows have mullions in a pattern of grids and zigzags. Inside, a mezzanine gallery extends along two sides of the double-height living room to connect the bedrooms with the sun porch, which overlooks a small rectangular reflecting pool. This sun porch at the western end of the house (initially planned as an open verandah) provided a view of the Ouachita River, which was later partially blocked by the approximately ten-foot-high levee wall. The living room has a “tent” ceiling that echoes the shape of the roof above it. A central vacuum system, steam heating, and an attic fan to help ventilate the house were among the modern conveniences Griffin incorporated into the structure. He also designed the freestanding garage in the same style as the house, as well as the landscaping, which includes the pool, with its surrounding planting beds, and the exterior lanterns.
Although known locally as the Steamboat House because of its shape, its location near the river, and the supposed occupation of its owner, the structure shares many characteristics with Griffin's Prairie Style houses in Illinois, including its rectangular shape, horizontal emphasis, and low-pitched roofs that extend and shade the walls at the gable end and along the sides. Drawings for the house by Marion Mahony Griffin (1871–1961), architect and wife of Walter Griffin, were exhibited at the Chicago Architecture Club in 1910 and are now preserved at Northwestern University in Chicago.
Following the deaths of Cooley in 1952 and his wife, Selena, in 1955, the house passed through several owners and uses. It was restored in 1985. In 2008 it was acquired by the City of Monroe, which began a complete restoration with the Cooley House Foundation.
The Cooley House was not Griffin’s only building in Louisiana. In 1913 he designed the Riverside Country Club in Monroe. Constructed in 1914, the Prairie Style building was demolished in the late 1930s to make way for flood-control measures and levee construction along the Ouachita River.














