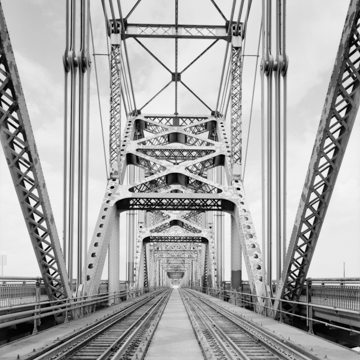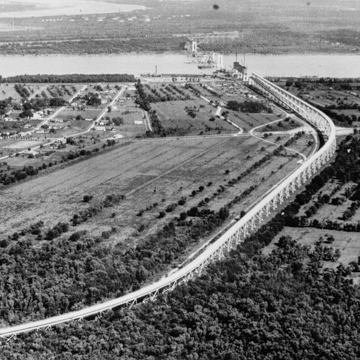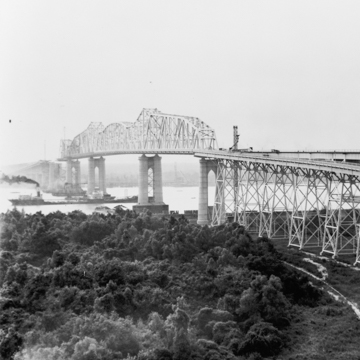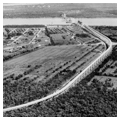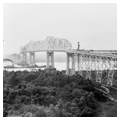Improved transportation systems were one of the hallmarks of Governor Huey P. Long’s political platform and this combined rail and road bridge was a highlight of his term of office. The bridge, the first to cross the Mississippi River in Louisiana, replaced a train ferry and gave New Orleans a continuous rail line and highway to the west. Celebrations on the bridge’s opening day in December 1935 included a pageant and an airplane flyover while a Southern Pacific train crossed the Mississippi 135 feet above the river’s surface. Huey Long was absent from the event because he had been assassinated three months previously.
Including its approach structure, the bridge is 4.4 miles in length, with the center span across the river measuring 790 feet in length. The steel cantilevered bridge is composed of a series of truss spans carried on six Gothic-arched concrete supports, the deepest resting 170 feet below sea level. When built, the highway component of the structure comprised two nine-foot-wide lanes in each direction, but the bridge was widened in the early twenty-first century to create three eleven-foot-wide lanes each way. Spectacular views of the river can easily distract a driver when traveling across the bridge and, before the lane-widening, made the journey a thrilling but nerve-wracking experience. Although the bridge’s supports are now reinforced to strengthen and carry its additional width, the shape and sequence of the pointed-arched footings striding across the river originally brought to mind the nave of a Gothic cathedral. The long, seemingly endless geometry of cross-braced metal trestles that carry the inclined approaches to the bridge is now accompanied by concrete supports. Huey Long’s favored architectural firm of Weiss, Dreyfous and Seiferth designed a one-story brick administration building at the base of the bridge on River Road, which was demolished to make way for the new construction.



















