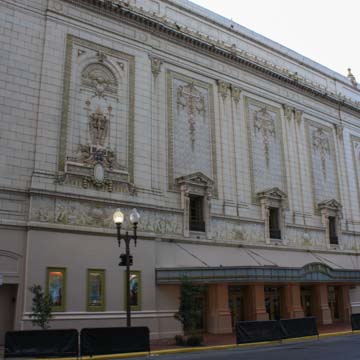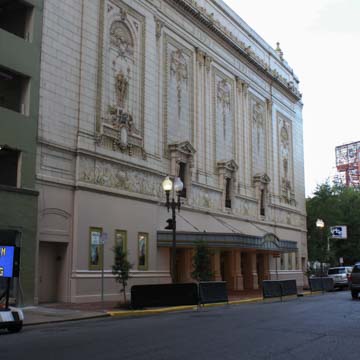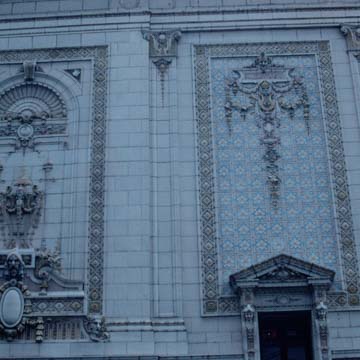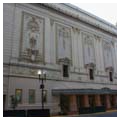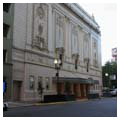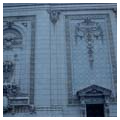The Orpheum is one of New Orleans’s finest example of a polychrome terra-cotta facade. G. Albert Lansburgh of New York, the architect for all the Orpheum theaters in the country, was known for his use of decorative terra-cotta, as was his local collaborator, Samuel Stone Jr., whose firm designed the Maison Blanche Building (OR84). Above the theater’s marquee are three pedimented windows and a polychrome relief frieze depicting frolicking cherubs and fauns. The walls above the windows are faced with five vertical panels decorated with geometric and floral patterns, which are topped by a cornice punctuated with theatrical masks. The predominant color is cream, with details highlighted in pink, yellow, and pastel shades of green and blue. Built for live entertainment, the 1,500-seat auditorium was tiered, with two balconies. The theater also included an apartment where children could be supervised during the show. In 1933, the Orpheum was converted into a movie palace, and in 1993 it became the home of the New Orleans Philharmonic Orchestra. Flooded and abandoned following Hurricane Katrina, it has since been renovated into a venue for convention and musical events. With wonderful acoustics, it is again the home of the Louisiana Philharmonic Orchestra.
You are here
Orpheum Theater
1918–1921, G. Albert Lansburgh, with Samuel Stone Jr.; 2014–2015 restored, Rick Fifield Architect and Eskew+Dumez+Ripple. 129 Roosevelt Way.
If SAH Archipedia has been useful to you, please consider supporting it.
SAH Archipedia tells the story of the United States through its buildings, landscapes, and cities. This freely available resource empowers the public with authoritative knowledge that deepens their understanding and appreciation of the built environment. But the Society of Architectural Historians, which created SAH Archipedia with University of Virginia Press, needs your support to maintain the high-caliber research, writing, photography, cartography, editing, design, and programming that make SAH Archipedia a trusted online resource available to all who value the history of place, heritage tourism, and learning.


