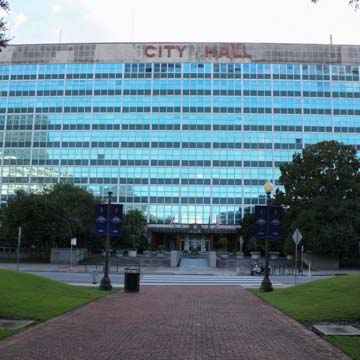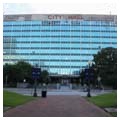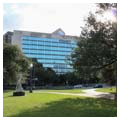City Hall was placed on visual axis from downtown along the newly widened Loyola Avenue, and its facade of green-tinted glass conveyed an image of up-to-the minute modernity. Taking its cue from New York’s Lever House, the eleven-story rectangular building has curtain walls of green-tinted glass between insulated spandrels. Corners, crown, and base are of limestone, and red granite surrounds the entrance. Large neon letters across the top of the facade (added later) identify the building and serve to distinguish it from neighboring civic buildings of similar design. The modular structural system allowed flexible floor plans, and each floor is cantilevered a few feet beyond the columns, permitting the air-conditioning pipes and ducts to run outside the main structural system. Metal-clad louvers on two sides block afternoon sun and control glare. The windows’ green tint has faded, and although replacement panels seldom match the color exactly, they do have the unintended effect of enhancing the abstract qualities of the wall, making it appear even more like a modern painting. The green glass and aluminum glitter. Although the interior lacks any splendid spaces (a planned grand staircase to the mezzanine from the lobby was not built, and the numerous flags originally installed in this space have been removed), it does feature some cheerful painted wall mosaics, an installation of the City’s Percent For Art program from the late 1980s. The basement’s bomb shelter was planned to serve as the seat of government in the event of a nuclear attack.
In the early twenty-first century a former mayor proposed that city government move to a nearby office building and the City Hall be demolished. In testimony before the City Council, Professor John P. Klingman of Tulane School of Architecture argued that, “Although in need of substantial renovation, the building has served the city well for over half a century and can continue to do so.” By one vote the City Council rejected the move, but the building will remain vulnerable until it is renovated.





