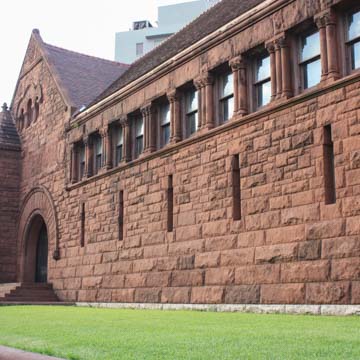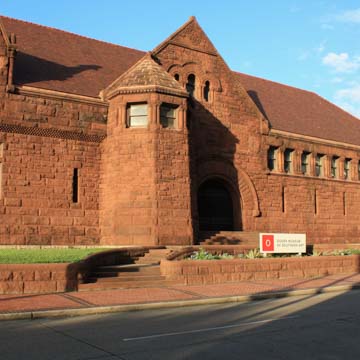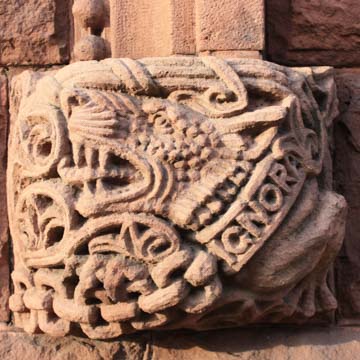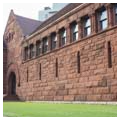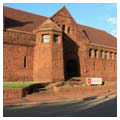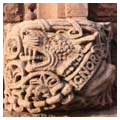Shortly after H. H. Richardson’s death in 1886, Charles T. Howard, president of the Louisiana Lottery Company, approached Richardson’s successor firm, Shepley, Rutan and Coolidge, to commission a library in memory of Howard and his wife’s late son. After seeing the drawings of Richardson’s unsuccessful entry for the Hoyt Library (Saginaw, Michigan) design competition, Howard purchased the plans, which the firm reworked for its new site. The library is recognizably Richardsonian in plan and appearance. Interior functions are separated: the stacks at one end of the building and the reading room, within the curved end, at the other. The off-center arched entrance, marked by a rudimentary tower, is hollowed out of the walls of roughly cut, dark red Massachusetts sandstone facing over brick, of which the library is constructed. And, characteristic of a Richardson building, intricately patterned sculpture marks transitions from wall to opening. Despite the beauty of Richardson’s building, librarians complained about the poor interior lighting, owing to the three-foot-thick walls and minimal fenestration. Nonetheless, the interiors are magnificent spaces, especially the former reading room, with its oak hammer-beam ceiling, oak paneling, and vast gray sandstone fireplace which creates the aura of a gentlemen’s retreat. The stacks area also has a hammer-beam ceiling. The library was named for Howard, who donated lottery funds to the library, as well as to several charities, to give his private company an air of respectability. In 1938, the library collection, having outgrown its space, was transferred to the Tulane University campus (OR175). After occupancy by several tenants, the Howard Library became part of what is now the Ogden Museum of Southern Art. The interior has been partially renovated by Barron and Toups Architects, and the Howard Library is now an event venue. The same architects also designed the glass and brick museum (2003) on Camp Street to house local developer Roger Ogden’s vast collection of southern art. A walkway beneath the Confederate Memorial Hall Museum (OR124) links the Howard Library with the Ogden Museum.
You are here
Howard Memorial Library
1886–1889, H. H. Richardson and Shepley, Rutan and Coolidge; 2003 interior renovated, Barron and Toups Architects. 601 Andrew Higgins Ave.
If SAH Archipedia has been useful to you, please consider supporting it.
SAH Archipedia tells the story of the United States through its buildings, landscapes, and cities. This freely available resource empowers the public with authoritative knowledge that deepens their understanding and appreciation of the built environment. But the Society of Architectural Historians, which created SAH Archipedia with University of Virginia Press, needs your support to maintain the high-caliber research, writing, photography, cartography, editing, design, and programming that make SAH Archipedia a trusted online resource available to all who value the history of place, heritage tourism, and learning.















