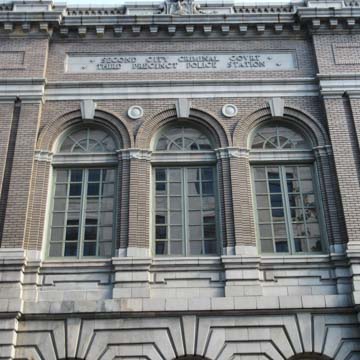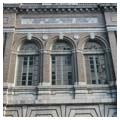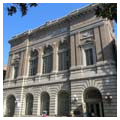Edgar A. Christy (1880–1959), architect for the City of New Orleans from 1904 to 1923 and supervising architect of the Orleans Parish School Board from the creation of the post in 1911 until his retirement in 1940, gave this building’s Beaux-Arts classical facade a rich variety of textures and decorative details. Each of the two stories features three large round-arched windows in the center of the facade. The distribution of weight is effectively realized with a terra-cotta-faced first level set into exaggerated stone joints. The second story, of brick, repeats the round arches, but window crowns, decorative garlands, and a roofline balustrade make the overall treatment much lighter. In a 1993 renovation to create a research center for The Historic New Orleans Collection (THNOC), the twenty-four-foot-high former courtroom on the second floor was converted into a public reading room. The building’s restrained classicism makes a nice foil for the grandiosity of the nearby Supreme Court building (OR14). THNOC expanded into the adjacent building at 400 Chartres built in 1825 by François Marie Perilliat and restored in 2012 by Koch and Wilson, Architects.
You are here
Williams Research Center, The Historic New Orleans Collection (Second City Criminal Court and Third District Police Station)
If SAH Archipedia has been useful to you, please consider supporting it.
SAH Archipedia tells the story of the United States through its buildings, landscapes, and cities. This freely available resource empowers the public with authoritative knowledge that deepens their understanding and appreciation of the built environment. But the Society of Architectural Historians, which created SAH Archipedia with University of Virginia Press, needs your support to maintain the high-caliber research, writing, photography, cartography, editing, design, and programming that make SAH Archipedia a trusted online resource available to all who value the history of place, heritage tourism, and learning.


















