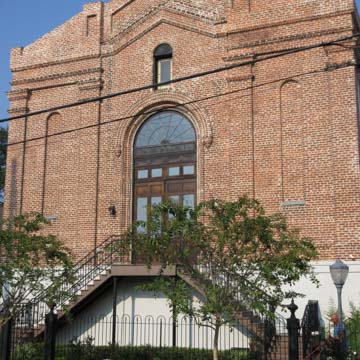After sitting vacant for many years, this historic synagogue was transformed by Greggory Morris into twelve apartments in 2014. Constructed by builder Robert Huyghe for a mostly German Jewish congregation, Gates of Prayer was designed by Thiel (1821–1870) just before the Civil War, but it was not until 1865 that the cornerstone was laid and 1867 that the synagogue was dedicated. The building is raised on a high basement and accessed by a double iron staircase (a replica of the original). The red brick facade is exquisitely detailed in brick with pilasters, shallow niches, false gables, stringcourses, and moldings over the round-arched central entrance. The congregation vacated the building in 1920 and it was then used for a variety of purposes until abandoned. In the renovation several interior features were retained and the spiral staircase restored.
You are here
Synagogue Apartments (Gates of Prayer Synagogue)
If SAH Archipedia has been useful to you, please consider supporting it.
SAH Archipedia tells the story of the United States through its buildings, landscapes, and cities. This freely available resource empowers the public with authoritative knowledge that deepens their understanding and appreciation of the built environment. But the Society of Architectural Historians, which created SAH Archipedia with University of Virginia Press, needs your support to maintain the high-caliber research, writing, photography, cartography, editing, design, and programming that make SAH Archipedia a trusted online resource available to all who value the history of place, heritage tourism, and learning.


