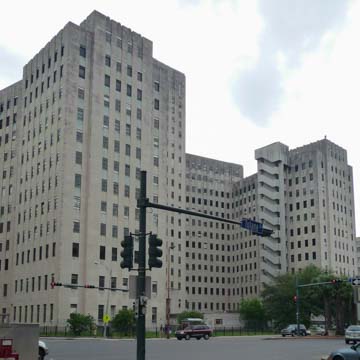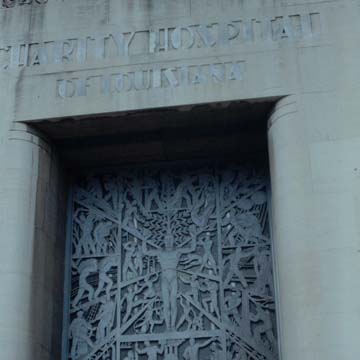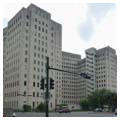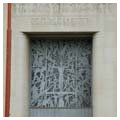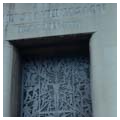Until 2005, Charity Hospital was the architectural centerpiece of the city’s largest medical complex, but damaged in Hurricane Katrina and then boarded up and abandoned, the building’s future is uncertain. Charity’s origins date to 1736, when a French sailor donated funds for a hospital for the indigent, L’Hôpital des Pauvres de la Charité. The hospital moved to this site in 1833, and a year later the Sisters of Charity arrived to nurse the sick. In 1893, they established a School for Nurses (now Delgado Community College Charity School of Nursing), one of the first in the nation. Beginning in 1928, Charity saw an infusion of money for a massive building program, first from spending promoted by Governor Huey P. Long and then federal funds. New structures were built for the Louisiana State University Medical Center School (1932; 2011 demolished) and, in 1939, a fifteen-story School of Nursing, ambulance garage, laundry, power plant, and Charity Hospital.
Governor Long’s favored architecture firm, Weiss, Dreyfous and Seiferth, designed the buildings, giving them all a similar external appearance. The twenty-story Charity Hospital, along with the nursing and medical schools, were designed like contemporary New York City skyscrapers, emphasizing verticality, with setbacks at the upper floors and carved stone Art Deco reliefs adorning the summits and entrance doors. At Charity, Enrique Alferez’s decorative aluminum screen over the main entrance depicts Louisianians at work and play. The design incorporates two ducks—the sculptor’s satirical reference (“de ducks were flying”) to Huey Long’s government, in which “deducts” from workers’ pay for Long’s “charitable” activities were commonplace. Identical low buildings and a forecourt form the entrance to the hospital from the street. A steel-framed building sheathed with Alabama limestone, the hospital is roughly M-shaped, organized to create projecting wings and courtyards that provide ventilation and give the interior natural light. The hospital formerly had separate facilities for African American and white patients in the east and west wings, but services were later integrated. With a capacity of 2,680 beds, Charity was the second largest hospital in the nation when it opened. The medical center buildings had some of the most modern facilities of the time and were widely published in both architecture and medical journals. The building is now vacant awaiting an adaptive reuse.





















