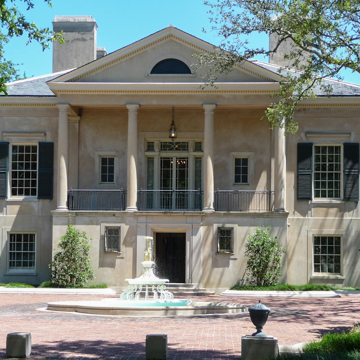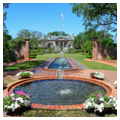Longue Vue is a re-creation of the past, a house in the classical style, built for cotton broker, banker, and philanthropist Edgar Bloom Stern and his wife, Edith Rosenwald Stern, an heir to the Sears, Roebuck fortune. It replaced another house (moved to a nearby site) after the Sterns purchased additional land and found that the eight acres of gardens designed for them by Ellen Biddle Shipman had “left the house behind,” as Edith Stern put it. On Shipman’s recommendation, the Sterns hired noted New York architects William and Geoffrey Platt, sons of architect Charles A. Platt, to design a new house.
The house, like Shipman’s gardens, is a carefully conceived example of nostalgic revivalism that also embraced modern structural methods and such amenities as air-conditioning and recessed lighting. Longue Vue has a Portland cement exterior over a steel frame and concrete block walls. Its two principal facades are set at 90-degree angles to each other to allow for the best views to and from the gardens. One facade, similar to that of the Beauregard-Keyes House (OR28) in the Vieux Carré, has a second-story portico accessed from curving exterior stairs. Flanking dependencies are linked by colonnades, which form a five-part composition in the Palladian manner.
Inside, the architects provided a circular staircase, an element that was used in some of Louisiana’s grandest nineteenth-century houses, but here lit by a glass dome. The Platts designed the rooms in eighteenth- and nineteenth-century styles, incorporating original pieces, such as mantels, purchased in Europe. In contrast, the bathrooms are Moderne, Edith Stern’s in powder blue tile and glass block and Edgar Stern’s a dramatic Art Deco composition of Vermont black marble, black ceramic fixtures, and black-and-white marbleized wallpaper. In 1942 Longue Vue installed a central air system, the first house in the New Orleans area to do so.
For Longue Vue’s eight acres of gardens, Shipman, landscape designer for such wealthy clients as the Du Ponts, Fords, and Astors, created garden “rooms” and plantings based on different themes. These included the Wild Garden, with plants indigenous to the Gulf South (Louisiana plantswoman Caroline Dorman was the consultant) and a brick pigeonnier modeled on a nineteenth-century structure at Uncle Sam plantation (demolished); the rose-filled Walled Garden; and a garden planted with yellow blooming plants. William Platt redesigned some areas in the late 1960s after they were damaged by Hurricane Betsy, including the Spanish Court, inspired by the Sterns’ recent visit to the Generalife Gardens at the Alhambra in Granada, Spain. In 1999, a half-acre children’s Discovery Garden was added by Cashio Cochran Torre/Design Consortium, replacing the cutting garden. It has since been renovated.
Hurricane Katrina left brackish water standing in the gardens for weeks and many plants subsequently died; there were also heavy losses to surrounding trees. Significant resources came from garden enthusiasts all over America to restore the garden, directed by Patricia O’Donnell, landscape architect, who had earlier renovated the Wild Garden. Today, the gardens have returned to a new version of their past glory.
At Longue Vue, the Platt brothers created a modern house that draws on historical precedent and aesthetics, and one that represents a rare blend of fashionable northeastern taste with southern atmosphere. The Sterns bequeathed Longue Vue for use as a museum of decorative arts and garden design, which opened to the public in 1968.


















