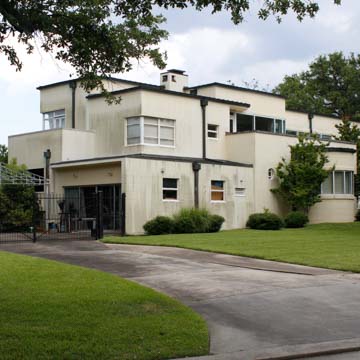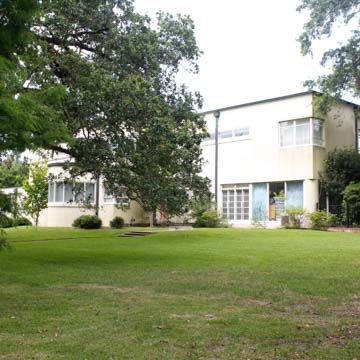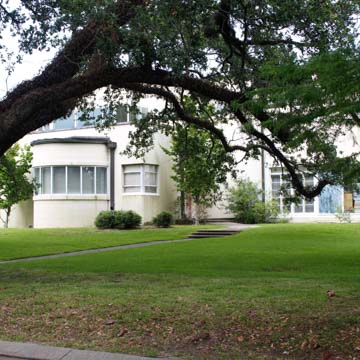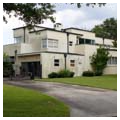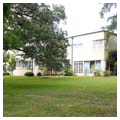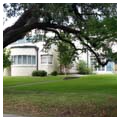Inspired by photographs of houses designed by German architect Walter Gropius, James Feibleman requested a design from Weiss, Dreyfous and Seiferth that expressed the most modern architectural forms. Constructed of brick covered with white-painted stucco, the house is an asymmetrical composition of angled and curved forms. The latter are most evident in the front bay and at the second story, executed with a pronounced horizontal emphasis. Larger window frames have replaced the original modest frames on some of the windows, interrupting the continuity of the building’s smooth, streamlined image, and removal of window mullions on the front bay window has diminished the relationship of grid to curve that was fundamental to the design. Nevertheless, this house, handsomely set behind a large front yard, is the most original in Old Metairie.
Demonstrating Weiss, Dreyfous and Seiferth’s skill in working across the entire range of fashionable styles is the two-story Colonial Revival house (1929–1930) designed for Solis Seiferth, a partner in the firm, at 608 Iona Street.






