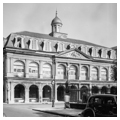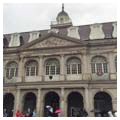The Cabildo and the Presbytère (OR4), designed by the French-born military architect-engineer Guillemard (1746–1808) as a pair flanking St. Louis Cathedral, housed the administrative units of the Spanish government. Almost identical in design, the two buildings are also similar to those in other Spanish colonies of the time, such as in Havana and Mexico (e.g., the Casa Reale, 1781, Antequera, Mexico). Built on the site of the early-eighteenth-century courthouse, barracks, and prison, all destroyed in the fire of 1788, the Cabildo was intended to be the city hall. Classical in design, it has an arcade supported on piers at the ground level and a second story featuring pilasters between the arched windows. The center of the facade is marked by a slightly projecting three-bay, two-story order, Tuscan half columns below and Ionic above, topped by a pediment. Guillemard gave the building a flat tiled roof; the mansard roof with its large voluted dormer windows and cupola was added under city surveyor Louis Surgi (1815–1869) in 1847. The exterior of the brick building is covered with stucco to match St. Louis Cathedral, and the wrought-iron balcony railings were made in New Orleans by Marcellino Hernandez, who emigrated from the Canary Islands. The Cabildo, along with the earlier St. Louis Church (later Cathedral) of 1789–1794 and the Presbytère, introduced to New Orleans such classical elements as engaged columns, pilasters, and a central pediment.
The Cabildo served as New Orleans’s city hall from 1803 (the Louisiana Purchase transfer took place here) to 1836. The American emblems on the pediment were added in 1821 by Italian sculptor Pietro Cardelli. When New Orleans was divided into three municipalities in 1836, the Cabildo served as the municipal hall for the Creole population. After the City’s reunification in 1852 and until 1910, the Supreme Court of Louisiana occupied the building. In 1911, the Cabildo opened as the Louisiana State Museum. Following a fire in 1988 that destroyed the third floor, the Cabildo was restored by Koch and Wilson, Architects, matching the old heavy timber construction, at which time the buff-tan exterior color used in 1847 was replicated.


















