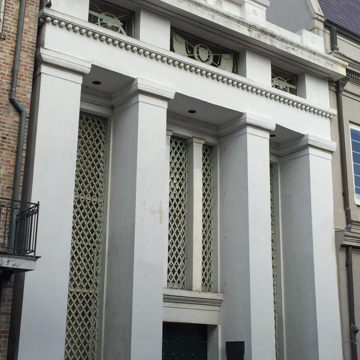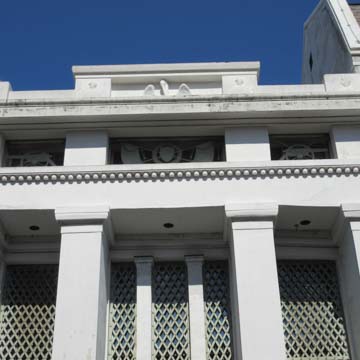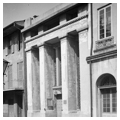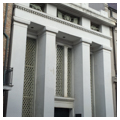Built on the site of the 1769 Spanish Arsenal, this Greek Revival structure is one of Dakin’s earliest works in the city. Designed to house the state armory, the narrow, vertical building of brick covered in plaster has a severe facade consisting essentially of four giant Tuscan pilasters raised on huge granite blocks, with the central two piers in antis. Adding to the image of strength and security, iron grilles cover the narrow windows, the massive iron door is studded with enormous rivets, and the heavy entablature presses down on the supports. Ornament is minimal, but the low-relief sculpture of exploding cannonballs on the parapet and cannons and flags in the cast-iron panels above the entablature emphasize the arsenal’s military purpose.
The building housed the Orleans Artillery until the Civil War. During the war, Confederate troops stored supplies in the building until it came under Union control and served as a military prison. Following the war it had several uses until 1914, when it became one component of the Louisiana State Museum.
This old arsenal is one example of the beautifully austere versions of Classical Revival and Gothic Revival that Dakin introduced to Louisiana. Dakin, who had been a partner in the New York office of Town and Davis (later Town, Davis and Dakin) and then established his own practice in 1833, moved to New Orleans in 1835 to join his brother, architect Charles B. Dakin (1811–1839). Charles soon left for Mobile, Alabama, to run that branch of the firm. James designed numerous buildings in Louisiana, including the castlelike Old Louisiana State Capitol (1847–1852) in Baton Rouge. Though Dakin reputedly had a difficult personality, architect James Gallier Sr. described him as a genius in his autobiography—high praise indeed from a person who tended to be rather critical.









