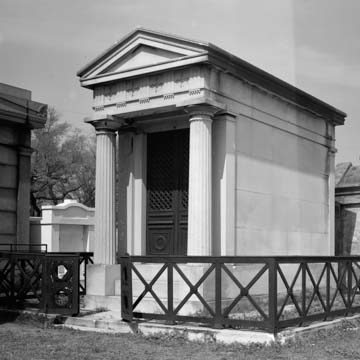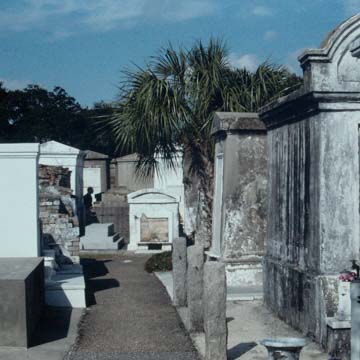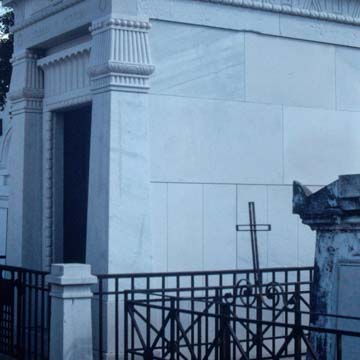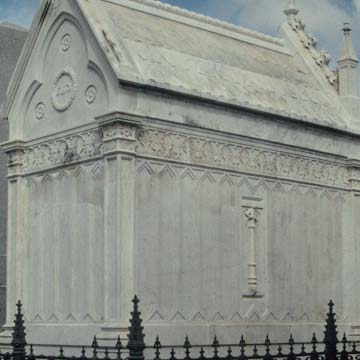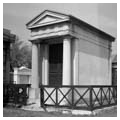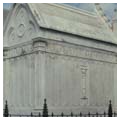Originally laid out as one continuous strip with a broad central avenue and narrower parallel side aisles, St. Louis Cemetery No. 2 was divided into three almost square units when Bienville and Conti streets were cut through. Although this partition diminished the monumental aspect of the central avenue, the arrangement of straight aisles lined with tombs still gave each of the cemetery’s squares a formal order. In the early nineteenth century, cemetery design in the United States was profoundly influenced by the new Père Lachaise Cemetery in Paris, which combined formal avenues and winding paths, all lined by handsome marble tombs. In New Orleans, where space was limited, cemetery planners adopted the tightly packed straight avenues of Père Lachaise rather than its spacious garden-like aspects. Although not strictly enforced, the social distinctions that existed in life were carried into death in the designation of sections for different religious faiths and ethnic groups. Many of the most sought-after tomb designers in nineteenth-century New Orleans were French immigrants, among them Paul H. Monsseaux and Prosper Foy, whose son Florville Foy followed in his father’s footsteps. Some of this cemetery’s most striking tombs were designed by J. N. B. de Pouilly, who probably introduced temple-fronted tombs to New Orleans, in the style of those at Père Lachaise. De Pouilly’s Peniston-Duplantier tomb (1842) is a good example. De Pouilly’s sketchbook (now in The Historic New Orleans Collection) reveals his interest in tomb design. Particularly noteworthy is his Gothic Revival tomb (1860) for the Caballero family, with a trefoil arch in each gable, crockets, and finials. With tombs neatly aligned along straight avenues and many surrounded by low cast-iron fences, St. Louis Cemetery No. 2 conveys the appearance of a city in miniature. Each of the cemetery’s squares is surrounded by a high brick wall lined with wall vaults; de Pouilly’s simple tomb is located in one of these.
You are here
St. Louis Cemetery No. 2
If SAH Archipedia has been useful to you, please consider supporting it.
SAH Archipedia tells the story of the United States through its buildings, landscapes, and cities. This freely available resource empowers the public with authoritative knowledge that deepens their understanding and appreciation of the built environment. But the Society of Architectural Historians, which created SAH Archipedia with University of Virginia Press, needs your support to maintain the high-caliber research, writing, photography, cartography, editing, design, and programming that make SAH Archipedia a trusted online resource available to all who value the history of place, heritage tourism, and learning.


