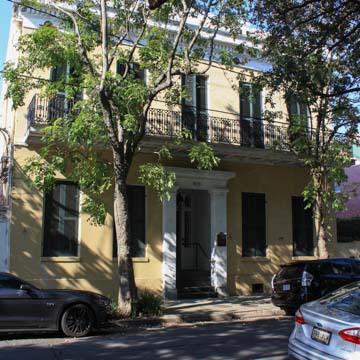Splendidly located facing Washington Square, a nineteenth-century urban square that retains its period cast-iron fence and basic design (refurbished in the 1970s by architect Webster Deadman), this two-story Greek Revival house was built by Stewart for W. C. C. Claiborne II, son of Louisiana’s first American governor, and his Creole wife, Louise de Balathier. This block of Dauphine Street, with its varied residential types ranging from this American-influenced house to the slightly earlier Creole cottages, demonstrates the shifts in fashion occurring at the time New Orleans was beginning to expand beyond the boundaries of the Vieux Carré. Stuccoed on the exterior, the brick house has a central entrance recessed between Ionic pilasters, a narrow iron balcony across the second floor, a cornice outlined by a continuous row of dentils, and a parapet disguising the gently sloped roof. A two-story brick kitchen wing extends to the rear. Inside, the staircase was located in a separate small hall at the rear and to one side of the central hall.
You are here
Claiborne House
If SAH Archipedia has been useful to you, please consider supporting it.
SAH Archipedia tells the story of the United States through its buildings, landscapes, and cities. This freely available resource empowers the public with authoritative knowledge that deepens their understanding and appreciation of the built environment. But the Society of Architectural Historians, which created SAH Archipedia with University of Virginia Press, needs your support to maintain the high-caliber research, writing, photography, cartography, editing, design, and programming that make SAH Archipedia a trusted online resource available to all who value the history of place, heritage tourism, and learning.





















