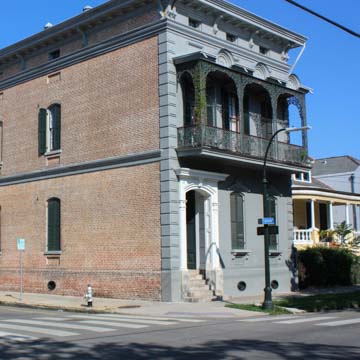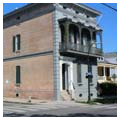Designed by the German-born architect William Fitzner (1845–1914) for lawyer Charles A. Johnson, this two-story Italianate town house with an attic is an impressive example of the side-hall residences in these blocks of Esplanade next to the Vieux Carré. Edging its property line, the front-plastered brick house with a hexagonal bay on the right side is entered by way of six steps that rise to the recessed entrance vestibule, framed by pilasters, which has a coved ceiling decorated with rosettes. The windows are segmental arched and surrounded by heavy moldings. The second story opens onto a small cast-iron balcony, and a large bracketed cornice defines the roofline. A lower two-story service wing at the rear is visible on the Chartres Street side of this corner house, as is the row of ground-level ventilation openings covered with cast-iron grilles. Peter Middlemiss (1826–1887) was the builder for Fitzner’s design.
You are here
Johnson House
If SAH Archipedia has been useful to you, please consider supporting it.
SAH Archipedia tells the story of the United States through its buildings, landscapes, and cities. This freely available resource empowers the public with authoritative knowledge that deepens their understanding and appreciation of the built environment. But the Society of Architectural Historians, which created SAH Archipedia with University of Virginia Press, needs your support to maintain the high-caliber research, writing, photography, cartography, editing, design, and programming that make SAH Archipedia a trusted online resource available to all who value the history of place, heritage tourism, and learning.





