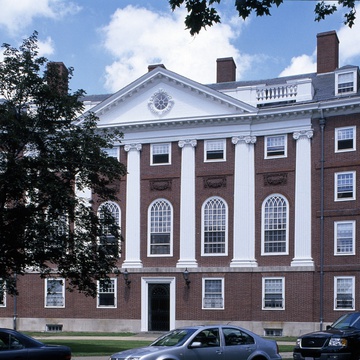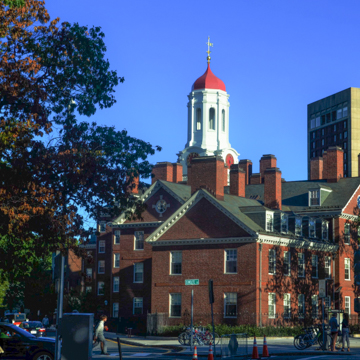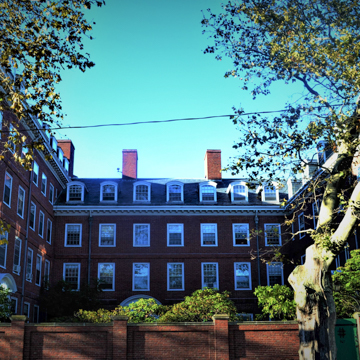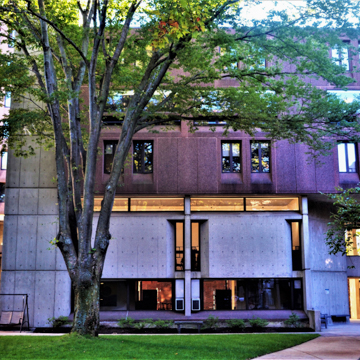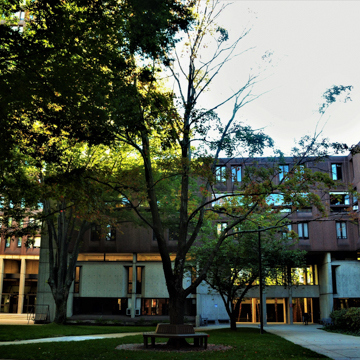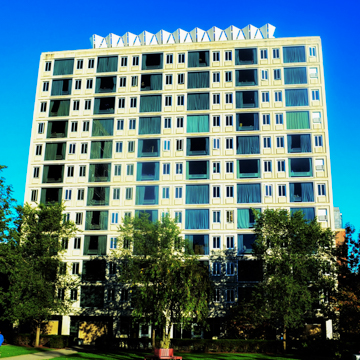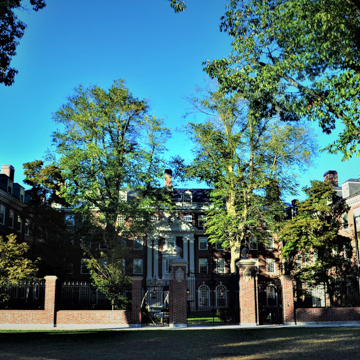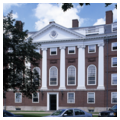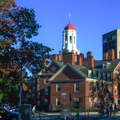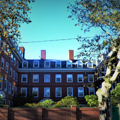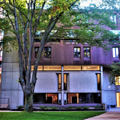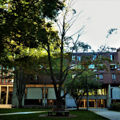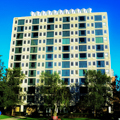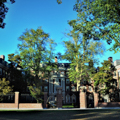During the early 1920s, Charles Coolidge contributed to a second period of planning, which culminated in the construction of freshman dormitories on Harvard Yard and housing for upperclassmen along the river. The Malkin Athletic Center, originally the Indoor Athletic Building of 1929, was a keystone of this second phase, serving the growing student population in the southern part of the campus.
A major donation from Edward S. Harkness in 1928 further energized the collaboration between President A. Lawrence Lowell and Coolidge. A Yale graduate, Harkness first offered his alma mater funding for the construction of English-style colleges, but when Yale did not respond, he turned to Harvard, where Lowell promptly accepted the offer. Harkness donated $13 million to build the dormitories, which were called houses. Ultimately he made another offer to Yale, and a similar construction program followed there.
Coolidge's firm, then Coolidge, Shepley, Bulfinch and Abbott, designed Lowell House
Dunster House (1929–1930) is an example of how the Shepley firm reinterpreted Harvard's early buildings, adapting familiar massing and detail on a grander scale. In this project, the firm turned to Holden Chapel (HY4.1), reworking its pediment and scrollwork. The inspiration for Leverett House, originally McKinlock Hall of 1925, was the Old State House (GC9) in Boston; its stepped gables, volutes, oculus windows, and balcony are repeated in the dormitory design.
Prominently sited on the corner of Memorial Drive, Eliot House (1930–1931) was designed with its triangular point pulled back, so that the building seems to welcome visitors from the south to the Harvard campus. Its dramatic cupola, recalling that of New York City Hall, emphasizes an important campus gateway.


