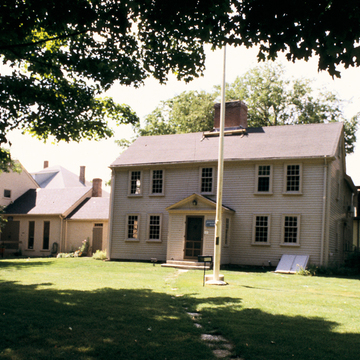Preserved by the Arlington Historical Society as a museum for its modest patriotic association with the Minutemen in the battles of Lexington and Concord, the clap-boarded central chimney house is an architectural challenge. Built in two halves, the older half of Jason Russell's two-story farmhouse, the chimney and northern section, dates from the late 1730s. Yet its exposed frame retains plain chamfers and ceiling members decorated with sponge
You are here
Jason Russell House
By 1740; c. 1750? south addition. 7 Jason St.
If SAH Archipedia has been useful to you, please consider supporting it.
SAH Archipedia tells the story of the United States through its buildings, landscapes, and cities. This freely available resource empowers the public with authoritative knowledge that deepens their understanding and appreciation of the built environment. But the Society of Architectural Historians, which created SAH Archipedia with University of Virginia Press, needs your support to maintain the high-caliber research, writing, photography, cartography, editing, design, and programming that make SAH Archipedia a trusted online resource available to all who value the history of place, heritage tourism, and learning.














