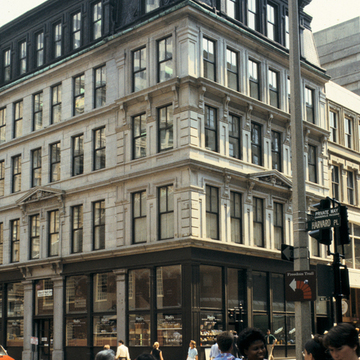No architect designed more nineteenth-century commercial buildings in Boston than did Gridley J. F. Bryant. Most examples of his work were lost in the Great Boston Fire of 1872, and many others built subsequent to that have also been demolished. Bryant designed the Transcript Building in partnership with Louis P. Rogers. Its location at the corner of Milk Street opposite the Old South Church marked the northern extent of the fire district. With the Transcript Building, Bryant and Rogers produced their quintessential Mansard-style commercial block that once dominated the architecture of the city's business district. The Milk Street facade, in which the dormers and quoins suggest a central and flanking pavilions, is a smaller scale version of the bold Second Empire–style designs that were extremely characteristic of Bryant.
You are here
Boston Transcript Building
If SAH Archipedia has been useful to you, please consider supporting it.
SAH Archipedia tells the story of the United States through its buildings, landscapes, and cities. This freely available resource empowers the public with authoritative knowledge that deepens their understanding and appreciation of the built environment. But the Society of Architectural Historians, which created SAH Archipedia with University of Virginia Press, needs your support to maintain the high-caliber research, writing, photography, cartography, editing, design, and programming that make SAH Archipedia a trusted online resource available to all who value the history of place, heritage tourism, and learning.









