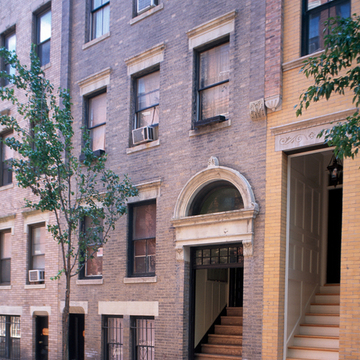A characteristic example of the better class of tenements built to house immigrants on the North Slope of Beacon Hill and the adjacent West End, 100 Myrtle Street provided two floors (basement and first) for the owners, with two rental units above. William A. Clarke, Charles A. Halstrom, and Fred Norcross were the principal architects who rebuilt the North and West ends and the North Slope of Beacon Hill between 1893 and 1929. At 100 Myrtle, Norcross used buff brick on the flat facade ornamented with cast-stone details and a pressed-metal cornice, typical of his signature side-passage row houses. Norcross designed this tenement for the real estate developer White and Dobkins, rather than for first- or second-generation Jewish investors who financed most of his similar projects. Notice the varied palette of brick—buff, gray, red, and yellow—with cast-stone and pressed-metal ornament on the surrounding tenements on Myrtle Street.
In contrast, an earlier example of tenement house building stands at 7 Phillips Street (c. 1890). On a two-bay-deep lot (replacing an earlier frame structure), the six-bay red brick facade is relieved only by the segmental-arched windows, a feature similar to the Lawrence Model Lodging Houses (SE14; 1874–1875) in the South End. The building originally housed five units.















