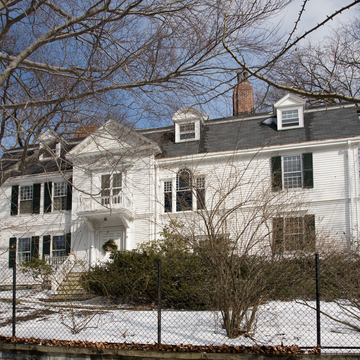The demolition of the John Hancock House (1737) on Beacon Hill in 1863 (the region's first preservation battle) inspired a series of copies. John Sturgis produced the first American measured drawings for the Hancock House and imitated the central pavilion with balcony and broken scroll–pedimented doorway as a frontispiece here, counterpointed by the Palladian window from the rear of the Hancock House and the staircase reworked within. He set these elements within a mélange of gambrel- and saltbox-roofed massing (now reconfigured as intersecting gambrels) with overhangs, best seen from the north end of the house. Carey later became the second president of the Society of Arts and Crafts, Boston, an organization that fueled the fire for Colonial Revival in architecture and related crafts.
You are here
Arthur Astor Carey House
If SAH Archipedia has been useful to you, please consider supporting it.
SAH Archipedia tells the story of the United States through its buildings, landscapes, and cities. This freely available resource empowers the public with authoritative knowledge that deepens their understanding and appreciation of the built environment. But the Society of Architectural Historians, which created SAH Archipedia with University of Virginia Press, needs your support to maintain the high-caliber research, writing, photography, cartography, editing, design, and programming that make SAH Archipedia a trusted online resource available to all who value the history of place, heritage tourism, and learning.















