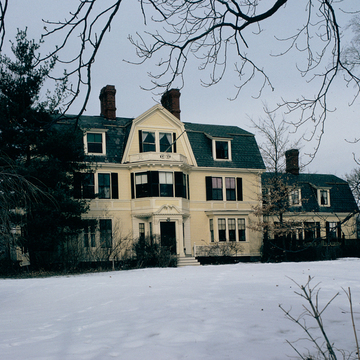Like the nearby Arthur Astor Carey House (BS19) by the same firm, the Hooper-Eliot House is an exceptionally early exercise in the renewed use of colonial forms. The gambrel roof and the symmetrically balanced entrance (originally garden) facade show John Sturgis's continued attraction to colonial forms. One of the important early women architects in the Boston area, Lois Lilley Howe added the broken scroll–pedimented doorway when the entrance to the house was transferred to the south side. Samuel A. Eliot, minister of Arlington Street Church (BB2) and president of the American Unitarian Association, purchased the house in 1902; his son, landscape architect and city planner Charles W. Eliot II, subsequently lived here. In a common pattern of real estate development for this neighborhood, architect Kenneth Redmond erected his flat-roofed clapboard and glass residence at 11 Reservoir Street in 1965, overlooking the large south lawn of the Hooper-Eliot House.
You are here
Hooper-Eliot House
If SAH Archipedia has been useful to you, please consider supporting it.
SAH Archipedia tells the story of the United States through its buildings, landscapes, and cities. This freely available resource empowers the public with authoritative knowledge that deepens their understanding and appreciation of the built environment. But the Society of Architectural Historians, which created SAH Archipedia with University of Virginia Press, needs your support to maintain the high-caliber research, writing, photography, cartography, editing, design, and programming that make SAH Archipedia a trusted online resource available to all who value the history of place, heritage tourism, and learning.


