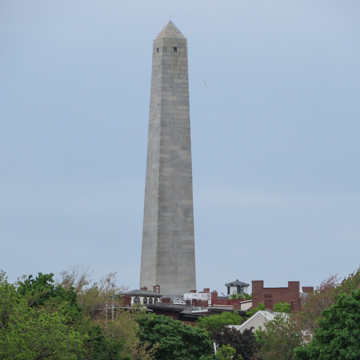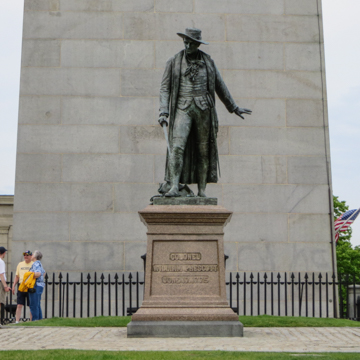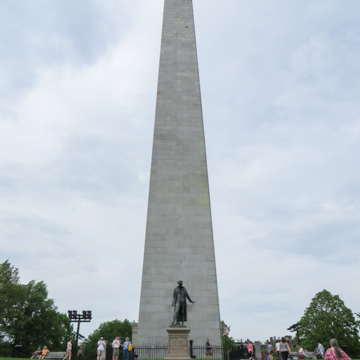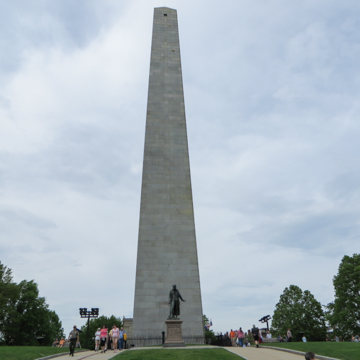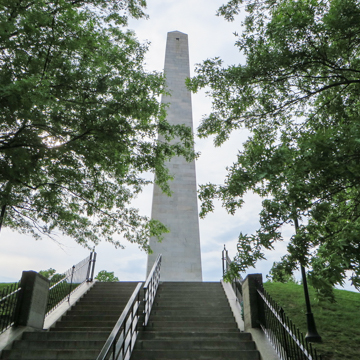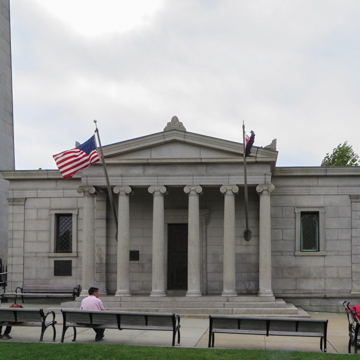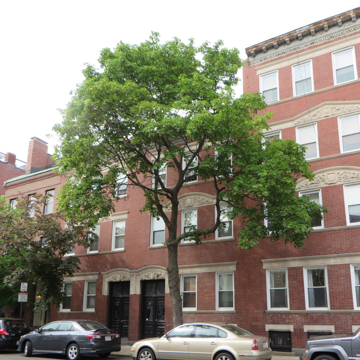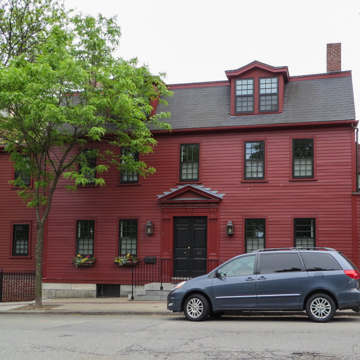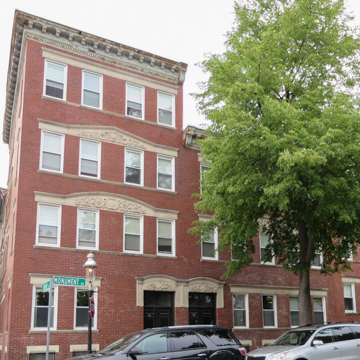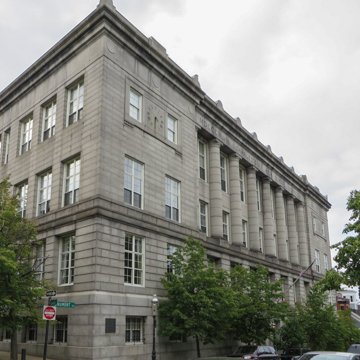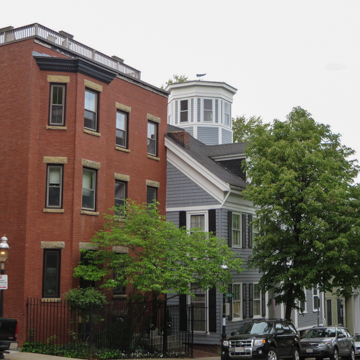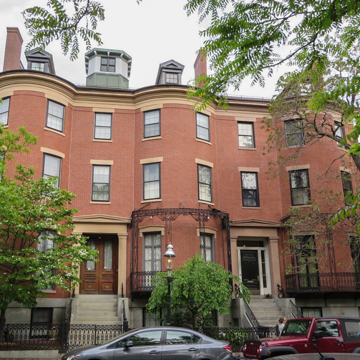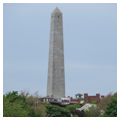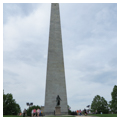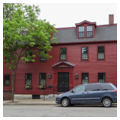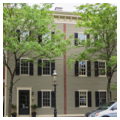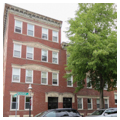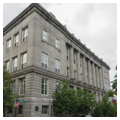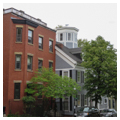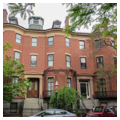Monument Square's 220-foot granite obelisk (1825–1842, Solomon Willard, NHL/NR) memorializes the early Revolutionary battle of Bunker Hill. Conceived and completed well before the Washington Monument (1848–1885, Robert Mills) in Washington, D.C., Charlestown's granite obelisque is actually the second use of this Egyptian form as a memorial for a Revolutionary battle. In 1799, the town of Lexington erected a much more modest obelisque (see LX9) designed by Thomas Park in honor of the first eight victims of the American Revolution.
As initially conceived by the Bunker Hill Monument Association (established 1823), the battle area was to remain undeveloped, but financial difficulties intervened. The association subdivided its fifteen acres, laid out streets named after local Revolutionary battles to the north of the monument, and auctioned off house lots beginning in 1839. Over the next several decades, these streets were developed with frame single-family houses, duplexes, and small town house rows. The Phineas J. Stone House (1845–1848, 2–4 Concord Street), a large duplex example in the Greek Revival style, once featured an Ionic temple front on the left gable end.
Development around the square itself occurred mostly in the third quarter of the nineteenth century. Deed restrictions for these larger lots specified masonry construction of three to four stories with a minimum setback. The Warren-Hubbell duplex (1867, 6–7 Monument Square), built for Charlestown mayor George Washington Warren and industrialist Peter Hubbell, was the earliest pair of town houses constructed on the newly subdivided lands. Arthur H. Vinal designed the visually complex Victorian Gothic John A. Dodge House (1875–1876, 39 Monument Square). In the twentieth century, apartment houses appeared, such as 34–36 Monument Square, which Fred A. Norcross designed for Louis Segel in 1902.
Two frame Federal period buildings that document development of the south side of the square predate the association's involvement. A local housewright constructed the James Coolidge House (1803–1809, 47–47A Monument Square), a two-and-a-half-story Georgian house with gambrel roof occupied for much of the nineteenth century by several generations of mariners, the Smith-Hammond-Henshaw family. Joseph Carter and John Kidder Jr., a pair of looking-glass manufacturers, built the duplex at 37–38 Monument Square (1821–1831), a three-story five-bay frame structure.
The former Charlestown High School (1902–1907, Stickney and Austin; 1987















