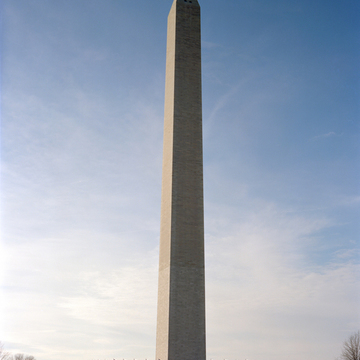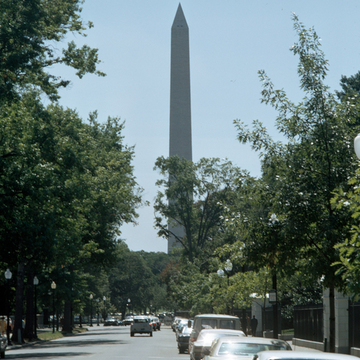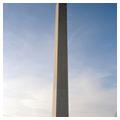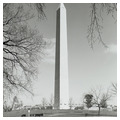The tallest structure in the world when it was completed in 1884, the Washington Monument is the one work of architecture in the city that it is impossible to erase mentally, so inevitable does it seem, so deeply rooted, and so crucial symbolically, as the icons of American history and government revolve around it. Its greatness lies in the initial conception to make such a stupendous mark on the land and to achieve such purity of geometric form on such a scale. The Washington National Monument Society was founded on 26 September 1833 to erect a monument “whose dimensions and magnificence shall be commensurate with the greatness and gratitude of the nation which gave [George Washington] birth [and] whose splendor will be without parallel in the world.” 26 The society envisaged that the projected million-dollar cost would easily be raised through public subscriptions of $1 per American, as they desired a “People's Monument.” The members abandoned this idealistic goal after four years, when less than $25,000 had been collected, and agreed to accept any amount offered. Public funds were not used to construct the monument until Congress undertook its completion between 1876 and 1884.
When the initial design competition was held in 1836, no site had been selected. Robert Mills's design, finally chosen on 18 November 1845, probably differed from the one he submitted to this competition, as the society felt none submitted had been “coextensive with the Nation.” By 1845 various social, cultural, and political forces made a monument to the entire revolutionary era more acceptable than one to the president alone.
Hence Mills's design was composed of two parts: a 600-foot obelisk as the monument to Washington and a colonnaded base 250 feet in diameter and 100 feet high to serve as a pantheon honoring civic and military heroes of the Revolution. His prototypes were Egyptian obelisks and modern reconstructions of ancient tombs, particularly Hadrian's tomb and the Mausoleum of Halikarnassos. Sculpture played an important part in both segments: a single star at the summit of the obelisk would symbolize Washington's immortality with relief sculpture depicting four of his major victories to decorate each face of the obelisk where it met the roof of the pantheon. Further, Mills placed a chariot driven by Washington atop the projecting portico of the terrace. The pantheon was to be encircled by thirty Doric columns, 45 feet high and 12
The roof of the pantheon formed a balus-traded terrace from which to view the city and the relief sculpture on the obelisk. Through four cupolas lighting the gallery below, one would see the sculpture and paintings. The pantheon also was to contain a museum and the society's archive, including a record of each American who had contributed to its erection.
In 1848 a committee of the Monument Society, in considering whether the height of the monument ought to be limited to 300 feet, asked Mills and James Renwick, Jr., to study the design for possible modifications. Their report suggested an intermediate solution until funds for the pantheon could be raised: the stepped pyramid base buttressing the obelisk could be treated as actual steps into which the names of statesmen and heroes could be cut, thus retaining some semblance of its original commemorative intention. Mills and Renwick also suggested changing the order of the future pantheon columns from Doric to “American” (presumably the corn capitals and shafts used in the Supreme Court vestibule at the Capitol) and using white marble for the exterior stone. They also suggested a pyramidal termination to the obelisk. Mills and Renwick saw the design as modular, capable of being built at any height between 300 and 500 feet. The society resolved that the obelisk's height should be 500 feet; their minutes do not record any discussion of the base.
Speaker of the House Robert Winthrop gave the oration at the laying of the cornerstone on 4 July 1848, before “masses such as never before were seen within the shadows of the Capitol,” an estimated 15,000 to 20,000 people. 27 In October, Mills submitted the final drawings to the society. The base was 55 feet square with walls 15 feet thick. Two Egyptian Revival battered doorways with cavetto cornices decorated with winged orbs were constructed on the north and south facades. It was planned that visitors would ascend to the terrace level by stairways, but to the summit of the obelisk “by an easy graded gallery, which may be traversed by a railway,” 28 possibly an elevator based on the principle of cog railroads. The materials employed were Symington's white crystal marble from quarries near Baltimore for the exterior and Potomac gneiss for the interior. Tests showed that the marble's compressive strength equaled that of granite.
To sustain public support of the monument, the society in 1849 solicited memorial stones from each state and from private organizations, 197 of which are in the interior stairwell. Other nations also donated stones. Construction of the monument was halted at about 170 feet, in 1855, following the theft of a stone donated by the Vatican and the consequent reorganization of the society. Work did not resume until January 1879.
By an act of 2 August 1876, Congress undertook to finish the monument, placing responsibility for construction under a joint commission consisting of the president, supervising architect, architect of the Capitol, chief engineer of the United States Army, and the Washington National Monument Society. As a result of vigorous lobbying for a new design by the American Architect and Building News, numerous sculptors and architects proposed in vain a variety of mid-Victorian solutions incorporating the 150-foot shaft and 20-foot stepped pyramidion base. The society, however, wished to see the obelisk completed.
When Lieutenant Colonel Casey was placed in charge in 1876, he found faulty the society's 1848 decision for a 500-foot obelisk. The American ambassador at Rome, George P. Marsh, determined that the correct proportional relationships of base to shaft in Egyptian obelisks there was a ratio of one to ten, so the height was set at 555 feet. Casey designed a 50-foot-tall pyramid for its top, an excellent decision, as one perceives the obelisk in its totality at any distance. Casey removed the original Egyptian Revival door frames from the exterior in order to obtain absolute geometric purity, but their interiors are still visible.
The 3,300-pound monolithic capstone of Maryland marble was set on 6 December 1884. Its tip was the largest piece of cast aluminum at the time, measuring 9 3/4 inches and
Five years after its completion, the monument was surpassed in height by the Eiffel Tower. As the great monument to modernity was rising in the old world, that to antiquity was completed in the new. Ironically, we now perceive the Washington Monument as modern and timeless because of its abstract form and the Eiffel Tower as expressive of nineteenth-century daring and ingenuity. Each serves as the symbol of its respective city.
Notes
George Wetterston, Officer's Journal, 1833–1849, National Archives, Record Group 42, Records of the Washington National Monument Society.
Frederick L. Harvey, History of the Washington National Monument and Washington National Monument Society (Washington, D.C.: Government Printing Office, 1902–1903), p. 116.
Washington National Monument, broadside, 1848, Library of Congress, Rare Books Division.

























