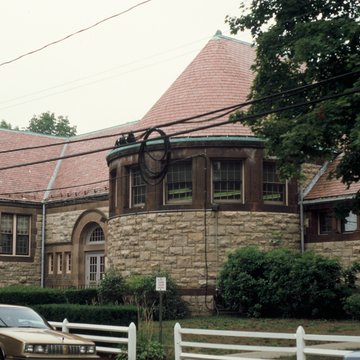Perhaps because Ware and Van Brunt had designed Memorial Hall in Dedham in 1867–1868 (demolished), their successor firm of Van Brunt and Howe was selected to design the public library. Here they varied the Richardsonian Romanesque motifs they also used for their Cambridge library, built at the same time. An addition in 1951 radically altered the building and the original interiors, although with surprisingly sympathetic materials because the stone came from the Dedham railroad station, demolished at that time. The original entrance faced Norfolk Street, with the gable end enlivened by a round tower, Palladian window, and round arched doorway, the last replaced by square headed windows that look as if they were always there. The wing added to the rear (south) end of the building provided a new entrance on Church Street. Surrounded by early-nineteenth-century houses, the library originally faced Franklin Park, a residential development established after 1802.
You are here
Dedham Public Library
If SAH Archipedia has been useful to you, please consider supporting it.
SAH Archipedia tells the story of the United States through its buildings, landscapes, and cities. This freely available resource empowers the public with authoritative knowledge that deepens their understanding and appreciation of the built environment. But the Society of Architectural Historians, which created SAH Archipedia with University of Virginia Press, needs your support to maintain the high-caliber research, writing, photography, cartography, editing, design, and programming that make SAH Archipedia a trusted online resource available to all who value the history of place, heritage tourism, and learning.





















