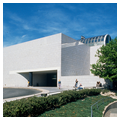From origins in the Boston Athenaeum (BH7), the present institution was established in 1870 and moved to a Victorian Gothic building (1876, Sturgis and Brigham) on Copley Square. At the turn of the century, cultural institutions shifted toward Huntington Avenue and commissioned new buildings in styles suited to the American Renaissance. Set back from the street, the raised central Ionic entrance portico of this gray granite building stands as a Roman temple pavilion, a motif repeated on the projecting lateral wings. Through this pavilion one enters a monumental stair hall
I. M. Pei's west wing addition (1981) respects the Beaux-Arts classical building in its scale and granite material. Because of the new functional necessities of museums, his structure, quite anonymous on the exterior, has become the principal passage to the treasures within. We find here all the amenities required by the “new” museum—restaurants, a theater, museum shops, and information and educational services—in fact, only one-sixth of this addition is devoted to gallery space. All the facilities are organized about a skylit barrel-vaulted space, its open café and walkway creating a welcome indoor “street,” replete with ficus trees. Flexibility is the key to the principal exhibition space for temporary installations, with its grid coffered ceiling and provisions for natural and artificial light. Outside, Tenshinen (Garden of the Heart of Heaven), designed by Kinsaku Nakane of Kyoto in 1988, is accessible through a cypress gate—a “dry mountain water garden”—a place of peace and a hint of the great collection of Japanese art within.
As part of a long-term massive expansion and reorganization program, the Museum of Fine Arts will be shuffling collections and offices, creating and filling courtyards to a master plan designed by British architect Sir Norman Foster. The American Wing element of the master plan is scheduled for completion in 2010.









