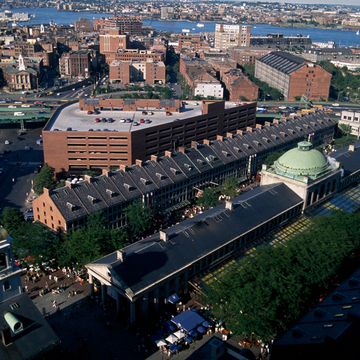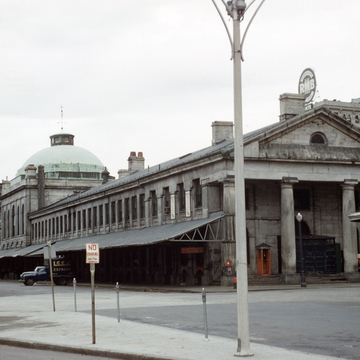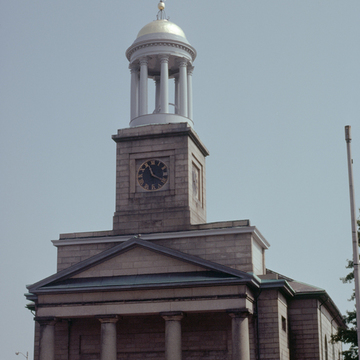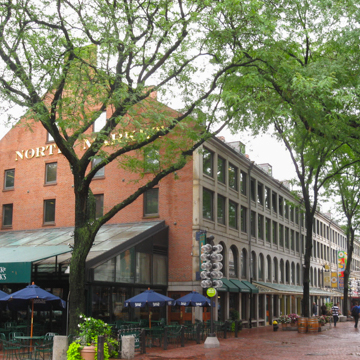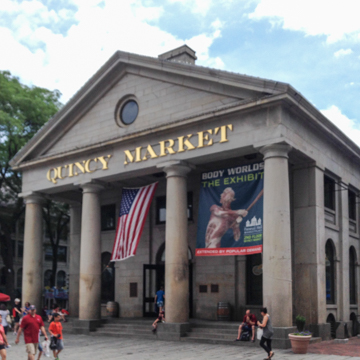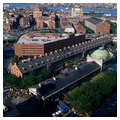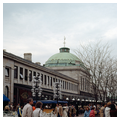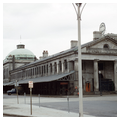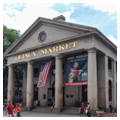Mayor Josiah Quincy developed the market hall that now bears his name as an expansion of the Faneuil Hall market. Quincy extended the waterfront with filled land and erected a granite market hall flanked by rectangular brick warehouses. Designed in the newly fashionable Greek Revival style, the central building is 535 feet long with a dramatic domed rotunda in the middle and monumental porticos on either end. The east portico originally faced Boston harbor, creating an architectural landmark appropriate to “The Athens of America,” as Boston liked to be described. The north and south warehouses, traditional gable-roofed structures of brick construction with granite facades, flank the market hall. Architect Alexander Parris became renowned for his use of Quincy granite and the Greek Revival style, and this complex is his bestknown work.
The 1976–1978 renovations of these buildings are one of the most successful commercial rehabilitation projects of the late twentieth century. Architects Benjamin Thompson and Associates worked with developer James W. Rouse to convert these underutilized structures into a complex of shops and food stalls. A theory that the Boston Granite style of construction offered a proto-modern inspiration for contemporary architects influenced the decision to replace the original multipane windows with single sheets of glass. In this way, structural elements are emphasized over the historic character of the building. The glazed additions along both sides of the market hall capture commercial space, but at the expense of the dramatic visual effect of the rows of round-arched windows and the rusticated ashlar base of the central rotunda. At the east end of the markets, on the site of the wharves, is Marketplace Center (115


