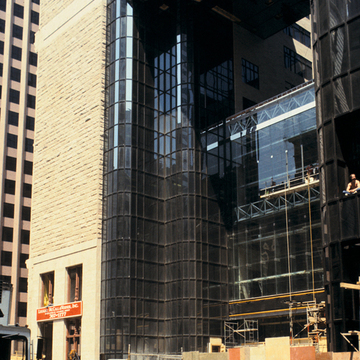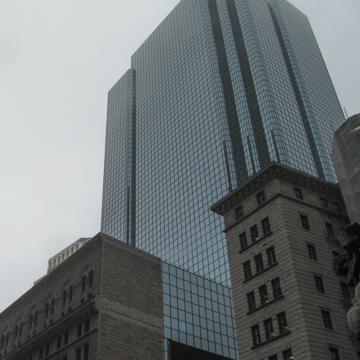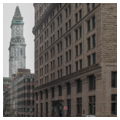In the eighteenth century, the Bunch of Grapes Tavern occupied this propitious site, then at the head of Long Wharf. The late-nineteenth-century Romanesque Revival facade of the old Stock Exchange remains at the corner of State and Kilby streets, a survivor of a battle between the Boston Landmark Commission and developers Olympia and York. This granite facade bears little relation to its adjoining forty-story office tower, a striking reflective blue glass ruled by an overall black metal grid. Even greater incongruity is apparent upon entering the setback five-story atrium of the tower, where the white marble grand stairway of the original building serves as a dismembered backdrop. Once aligned with the exchange's State Street entrance, this staircase now providing a theatrical ploy is outfitted with the standard potted palms and ficus trees enframed by a mirrored chrome ceiling and colossal columns. Questions regarding the validity of partial preservation were raised by this incongruous juxtaposition, which remains a point of contention.
You are here
Stock Exchange Building and Exchange Place
1889–1891, Peabody and Stearns; 1981–1984 reuse and facade restoration and tower additions, WZMH Group. 53 State St.
If SAH Archipedia has been useful to you, please consider supporting it.
SAH Archipedia tells the story of the United States through its buildings, landscapes, and cities. This freely available resource empowers the public with authoritative knowledge that deepens their understanding and appreciation of the built environment. But the Society of Architectural Historians, which created SAH Archipedia with University of Virginia Press, needs your support to maintain the high-caliber research, writing, photography, cartography, editing, design, and programming that make SAH Archipedia a trusted online resource available to all who value the history of place, heritage tourism, and learning.






















