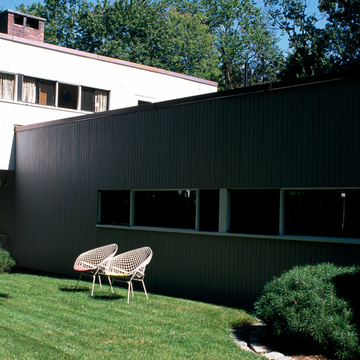Six Moon Hill is an internationally known development by TAC, the Cambridge firm founded in 1945 by Walter Gropius and seven young architects: Jean Bodman Fletcher, Norman Fletcher, John Harkness, Sarah Harkness, Robert S. McMillan, Louis McMillan, and Benjamin Thompson. The original objective was to provide work for the new firm and housing for the TAC architects and their families. According to Norman Fletcher, “There was a strong conviction at TAC that ideal communities go far toward preventing social conflict. . . . [The intention] was to create a genuine neighborhood of well-designed houses in a cooperative spirit.”
The twenty-acre site, isolated by its hilly terrain, was chosen for its natural beauty and variety of building sites, many with distant views. Of the thirty houses, TAC architects designed all but two (William Haible, 15 and 21 Moon Hill Road). Although designed individually with one TAC partner in charge of each, common design principles and the use of common building materials give the neighborhood a sense of architectural cohesiveness. Defining elements included vertical redwood or cypress siding, broad areas of glass composed of casement or fixed glass windows and flat or shed roofs with standard overhangs, accented by white fascia boards. The resulting designs resemble the houses that TAC founder Walter Gropius and his former partner Marcel Breuer had built for themselves in Lincoln (see LN4). The houses for the original TAC partners, all built in 1948 on Six Moon Hill Road, are numbers 17 (Louis McMillan), 34 (John and Sarah Harkness), 37 (Norman and Jean Fletcher), 38 (Robert S. McMillan), and 40 (Benjamin Thompson).
Interiors were designed with open plans and integrated levels for maximum flexibility. Concrete or slate floors with radiant heat were widely used. Bubble skylights of Plexiglas (formerly used as bomber turrets in World War II) were employed in houses for the first time here. Other innovative approaches included sliding glass doors in wooden frames and overhead glass doors fitted with garage door hardware.
As a social experiment, the Moon Hill neighborhood was a success, prompting TAC to undertake a larger development (1951) of sixty-eight houses in South Lexington known as Five Fields (off Concord Avenue). The same design principles were applied, though to keep the cost down TAC at first offered three standard plans. These were the earliest of the eleven developments of modern houses built in Lexington after World War II and the most distinguished architecturally.















