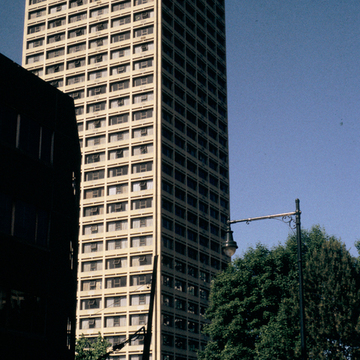You are here
Eastgate (Bldg. E55)
At the east end of the campus, this thirty-story concrete tower, with piles driven eighty feet below the surface, was designed for married-student and faculty housing and includes recreational facilities. Eastgate is a typical design of the 1960s, with its articulation of vertical piers and horizontal divisions into six window bays and its overhanging entrance slab and flattop. The building meshes with its surroundings and complements the Tang Center (MT25) and the Westgate (MT19) residential high-rises on the west. Opposite Eastgate, a quad formed by the three-story Hayward Garage is surrounded by industrial brick and concrete buildings on Main and Amherst streets.
Writing Credits
If SAH Archipedia has been useful to you, please consider supporting it.
SAH Archipedia tells the story of the United States through its buildings, landscapes, and cities. This freely available resource empowers the public with authoritative knowledge that deepens their understanding and appreciation of the built environment. But the Society of Architectural Historians, which created SAH Archipedia with University of Virginia Press, needs your support to maintain the high-caliber research, writing, photography, cartography, editing, design, and programming that make SAH Archipedia a trusted online resource available to all who value the history of place, heritage tourism, and learning.







