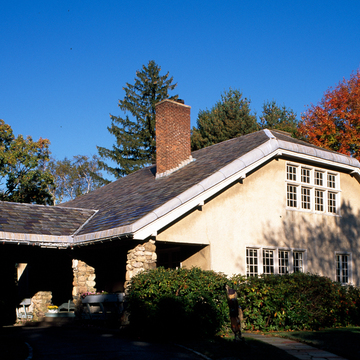South of West Newton, the land rises steeply to a ridge that became one of the city's principal turn-of-the-century upper-middle-class residential neighborhoods. Unlike other neighborhoods of Newton in which remnants of large estates survive surrounded by smaller infill, West Newton houses still stand on uniformly sized lots. Reflecting the growth pattern of this area, nineteenth-century houses dominate the north slope of the hill, with the crest and south slope above Commonwealth Avenue holding a higher concentration of early-twentieth-century residences. The most prolific Boston-area designers of suburban architecture produced buildings here: the J. P. Tolman House (1881, 84 Highland Street) by William Gibbons Preston; the Albert Metcalf House (1883, 170 Chestnut Street, NRD) by Allen and Kenway; the Frederick Cutter House (1887, 287 Chestnut Street) by Rand and Taylor; the W. S. Wait House (1887, 48 Prince Street) by Samuel J. Brown; and the Mary Wood House (1895, 62 Lenox Street) by Eugene L. Clark.
Although these houses all betray a general preference for traditional architecture, there are exceptions. The Charles Noyes House (271 Chestnut Street, NR) stands out as a large example of the Craftsman mode built in 1914 with rubble-stone piers and smooth stucco walls. The roof slate with metal cladding extends over the eaves, perhaps in an attempt to suggest the rounded qualities of a thatch roof. The architect, Hubert Ripley, trained at MIT and worked for Daniel Burnham and Peabody and Stearns. He established his own firm in















