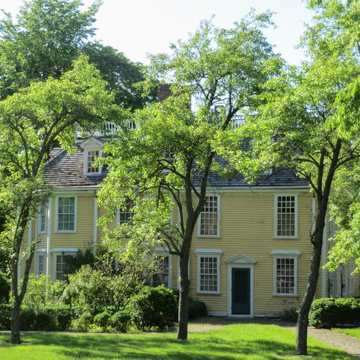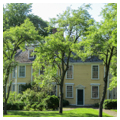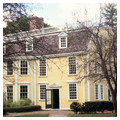Four construction stages give the Quincy Homestead, a clapboard five-bay house with double-hipped roof (which appears as a gambrel on the east end), its present massing and footprint. Edmund Quincy and William Coddington emigrated from Northamptonshire in 1628, formed a partnership, and were granted land by the Massachusetts General Court in Mount Wollaston (now Quincy) in 1636. Before fleeing to Rhode Island, Coddington probably built a modest house of which the southeast kitchen and chamber survive; Quincy acquired the property. Colonel Edmund Quincy, son of Edmund Quincy, enlarged the Coddington House in 1685–1686. Judge Edmund Quincy III remodeled the house in 1706 and added the northwest parlor and small ell to the north. In the mid-eighteenth century these additions were tied together. The house exhibits characteristics of fine Georgian architectural detailing: the Doric pedimented entrance porch, the dormers with alternating pediments, and the roof balustrade. The house is now owned by the Metropolitan District Commission and
You are here
Quincy Homestead
1630s; 1685–1686; 1706; mid-1700s. 34 Butler St.
If SAH Archipedia has been useful to you, please consider supporting it.
SAH Archipedia tells the story of the United States through its buildings, landscapes, and cities. This freely available resource empowers the public with authoritative knowledge that deepens their understanding and appreciation of the built environment. But the Society of Architectural Historians, which created SAH Archipedia with University of Virginia Press, needs your support to maintain the high-caliber research, writing, photography, cartography, editing, design, and programming that make SAH Archipedia a trusted online resource available to all who value the history of place, heritage tourism, and learning.


















