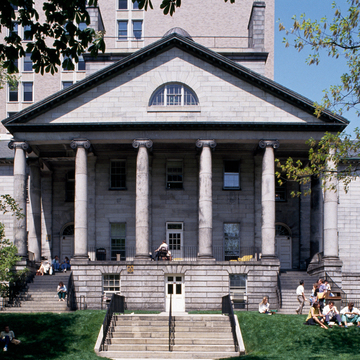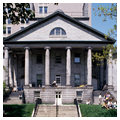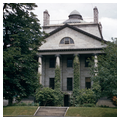Charles Bulfinch's last commission in Boston, Massachusetts General Hospital, characterizes his approach to institutional design. The origins of the hospital date to 1810, but the War of 1812 delayed development. Bulfinch prepared two reports for the trustees and submitted plans for the building that were adopted in January 1818. By that time, Bulfinch had relocated to Washington to assume
You are here
Bulfinch Pavilion, Massachusetts General Hospital
1818–1823, Charles Bulfinch; 1844–1846, George Perkins. 55 Fruit St.
If SAH Archipedia has been useful to you, please consider supporting it.
SAH Archipedia tells the story of the United States through its buildings, landscapes, and cities. This freely available resource empowers the public with authoritative knowledge that deepens their understanding and appreciation of the built environment. But the Society of Architectural Historians, which created SAH Archipedia with University of Virginia Press, needs your support to maintain the high-caliber research, writing, photography, cartography, editing, design, and programming that make SAH Archipedia a trusted online resource available to all who value the history of place, heritage tourism, and learning.







