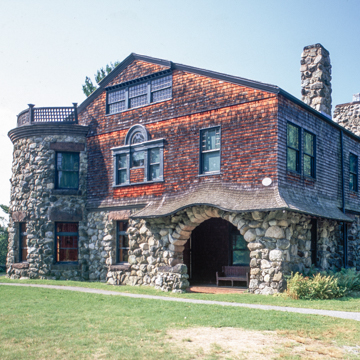Containing the finest domestic interiors created by H. H. Richardson, the Paine house is a landmark of American architecture. Lydia Lyman, whose father owned the Vale (WT2), married Robert Treat Paine Jr. in 1862. Four years later they built a two-and-a-half-story, mansard-roofed cottage on the property. By 1883, their expanding family and income allowed them to enlarge the house. They commissioned Olmsted to lay out the grounds and Richardson to design an addition, both of whom suggested moving and reorienting the existing building on higher ground. The addition, although lower than the earlier house, came to dominate the complex. Richardson used glacial boulders for the first level and for the three flat-roofed circular towers that anchor the new wing. He chose shingles for the upper walls that project over the boulders and extend onto a low gable roof. He punctured this mass with a typical Richardsonian Syrian Early Christian arch and less typical Palladian window on the eastern elevation and with a second-story porch along the south. Entered from the north, the wing spreads generously from the enormous living hall and staircase—the great volume of the house—into a summer parlor, study, and bow parlor through broad doors. Beyond the south terrace, Olmsted serpentined low stone walls out into the sloping natural landscape.
You are here
Stonehurst, Robert Treat Paine Jr. House
1866, Gridley J.F. Bryant; 1884–1886, Henry Hobson Richardson; 1883–1893, Frederick Law Olmsted; 1932, Charles K. Cummings. 577 Beaver St.
If SAH Archipedia has been useful to you, please consider supporting it.
SAH Archipedia tells the story of the United States through its buildings, landscapes, and cities. This freely available resource empowers the public with authoritative knowledge that deepens their understanding and appreciation of the built environment. But the Society of Architectural Historians, which created SAH Archipedia with University of Virginia Press, needs your support to maintain the high-caliber research, writing, photography, cartography, editing, design, and programming that make SAH Archipedia a trusted online resource available to all who value the history of place, heritage tourism, and learning.






