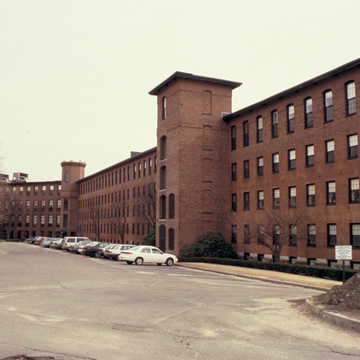The Boston Manufacturing Company (BMC) built the “first truly modern factory in the United States.” Founded in 1813 by Francis Cabot Lodge and several Boston associates, the corporation integrated mechanized production from raw cotton to finished cloth under the roof of a single water-powered factory. In addition to pioneering the first successful power loom, its corporate structure and largely female paid labor force differentiated it from older New England factories hiring whole families on company-store credit. Company agent and primary designer Patrick Tracy Jackson adopted brick for the 80 × 43–foot mill built in 1814. Its partially raised granite foundation, brick walls with wooden stair tower, and the full clerestory roof with central cupola became symbolic of new corporate mills. Many of the region's largest textile mills shared this architectural formula, as in the 150 × 43–foot size of the second BMC factory (1818), with its projecting brick front stair tower and rear water-closet tower centered over the watercourse. For some two decades, corporate mills of Lowell and other textile cities along the Merrimack replicated this design for “one mill power”—the amount of water needed to power the set of machines for an even flow of textile production—which this form originally contained.
The mill yard was originally enclosed and entered through a brick office block facing Moody Street. Opposite the factory complex and later rail lines were one- and two-story wooden double houses for families of skilled labor and male overseers. An 1843 addition mirroring the original design joined the first two mills into a continuous 320-foot factory. In 1885 the original clerestory monitor roofs were replaced by a low gable roof over a new fifth story punctuated with regularly spaced sash windows slightly larger than the original openings with flat brick arches and limestone sills. The long front (north) wall is broken only by an 1885 five-story tower at the junction of the 1814 and 1843 mills, while an octagonal stair tower connects this National Historic Landmark to an angled 1850s addition that joins an 1879 mill and boiler at the southwest end, now the Charles River Museum of Industry (154 Moody Street, open to the public).















