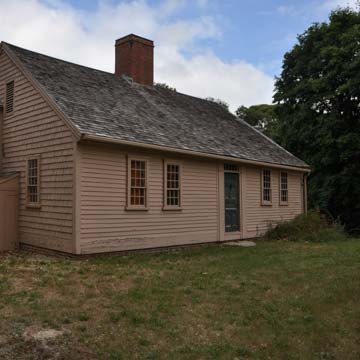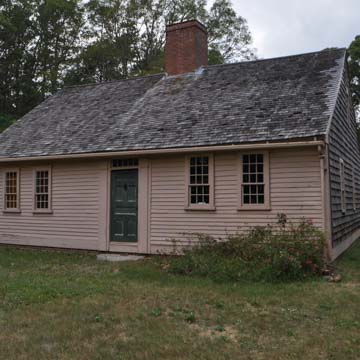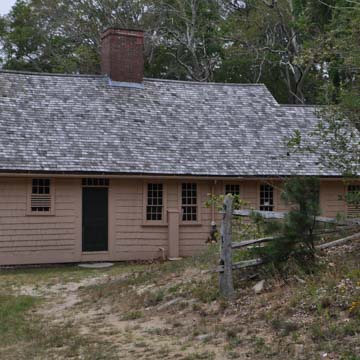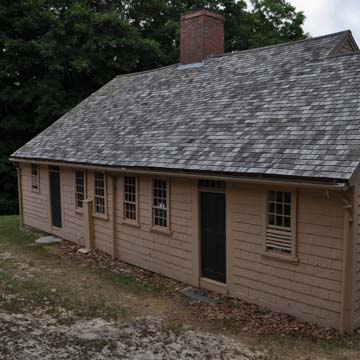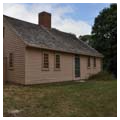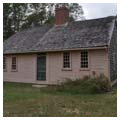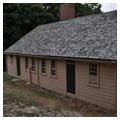Perhaps the residential architectural style most associated with Massachusetts is the Cape Cod house. Despite being endemic to other parts of the state (and the New England region), this form earned its geographically rooted name as early as the turn of the nineteenth century, after Yale president and writer Timothy Dwight termed the domicile a “Cape Cod house” in 1800. A particularly representative example, from Cape Cod itself, exists in the Atwood-Higgins House, now owned and interpreted by the National Park Service at the Cape Cod National Seashore.
Situated in Wellfleet’s Bound Brook Island, a portion of land on the western side of the town bordered by Cape Cod Bay and wetlands, the house initially belonged to a cadre of homes built by seafaring families, who also used the land for subsistence farming. The island in the eighteenth century also featured saltworks and whale lookout towers to support the salt-making and whaling industries, both of which were abandoned in the nineteenth century. In the twentieth century, the town built an improved Bound Brook Island Road, connecting the island to the mainland, and sedimentation further diminished its island nature. Because it is part of the National Seashore today, the Atwood-Higgins House occupies a relatively vacant landscape that helps the site retain the feel of its initial rural setting. The most recent owner and restorer, George Higgins, emphasized this feeling by erecting a variety of outbuildings in the twentieth century, which combine to give the property a rustic ambiance. It currently lies within a 24-acre historic district that includes a barn, wellhouse, guesthouse, and country store, all essentially a Colonial Revival interpretation of a colonial Cape Cod farmstead. The house itself faces south to capture as much solar energy as possible and sits directly in front of a hillside that shields it from northerly winds. Its low foundation further minimizes exposure to severe weather. Thus, the Cape Cod house directly responds to the peninsula’s particular environment.
The house’s original section, a southerly-facing “half house” (three bays wide, double pile, single story, with a pitched gable roof covering a garret), was commissioned circa 1730 by Thomas Higgins, though built by unknown local housewrights familiar with timber framing and plank construction characteristic of the period. The use of imported brick in the foundation reflects the relative dearth of native stone, which was often employed in similar contemporary structures in other parts of the state.
The house was expanded with the addition of a west room adjacent to the (now) center chimney sometime in the later eighteenth or turn of the nineteenth century, prior to its acquisition in 1805 by Thomas Atwood. This addition effectively converted it into a “full” house, typical of the Cape Cod house type, and created a slightly asymmetrical facade. The easy expandability of the Cape Cod house led to its widespread adoption in the region because it provided owners with the flexibility to adapt the house based on family size and need. As the Cape Cod style usually did not feature dormers, the upper garret area received light only through small windows in the gable ends.
The Atwood-Higgins House represents the typical Cape Cod house in its floor plan. The center chimney precludes a center hall, and the interior features a front entry, larger than that found in the rival hall-parlor house type also common in the state. The entry allows, however, for a greater degree of privacy by providing a space for visitors to wait inside the house rather than having them enter into one of the house’s more private rooms. It therefore helped facilitate social specialization by endowing certain rooms with specific purposes rather than general, mixed uses. The entry features doors to the east and west front rooms. The family typically lived in the former (capitalizing on its sun exposure) and reserved the latter, sometimes called the “great room,” for guests and special occasions. From the entry ascends a narrow, steep stairway to the upper garret space, directly in front of the chimney, which serves both the east and west front rooms. The rear pile consists of a kitchen, small bedroom, and a buttery. The expansion of the house included the addition of the front west room and a rear kitchen, plus an ell to the west of the kitchen. The house has a total of four fireplaces, two in the front rooms and the two in the rear kitchens, all utilizing the central chimney.
On the second floor, the main stairway from the entry enters directly in front of the massive chimney complex. Except for a separated east bedroom, the second floor is an unfinished “open chamber,” a Cape Cod name for the unpartitioned area of the second floor.
The house belonged to the Atwood family from 1805 until 1919, falling into disrepair after 1873. In 1919, Captain Edward B. Atwood gave the house to George Higgins, who was able to trace his line back to the original owner. After acquiring title to his family homestead, Higgins restored the house strictly in the spirit of the “original,” replacing only decayed wood with new and retaining the original intent. A notable alteration, however, was converting the garret into only one chamber from three.
In 1962, the National Park Service (NPS) acquired the house and surrounding land through a combination of sale and gift by George Higgins as part of its establishment of the Cape Cod National Seashore. Driving the NPS’s initial interest in the property at the time of acquisition was substantial supposition that the core of the house dated to the seventeenth century. This belief contributed to the building’s 1976 listing on the National Register of Historic Places as part of a 24-acre district that includes nearby outbuildings and the surrounding landscape. When this dating claim was debunked in a 1980 historic structures report, the NPS significantly scaled back its interpretive program, reflecting the general public’s interest in the “oldest” structures on the Cape. The building today is unoccupied and minimally maintained by the NPS. Furthermore, the NPS has not improved the grounds to attract visitors by paving the drive, adding parking lots, or building restroom facilities. However, the Atwood-Higgins House remains open to the public, preserved and interpreted by that organization, and is a prime example of an “original” Cape Cod house that helped inspire revivalist manifestations in the late nineteenth and twentieth centuries. Despite transferring it to the Department of the Interior in 1962, George Higgins retained life tenancy in the property, and his widow Katharine lived there by special agreement until 1978. The house, therefore, is also a good example of the NPS’s new program, started in the 1960s, of incorporating existing structures into new public parkland.
References
Connelly, Ernest. “The Cape Cod House.” Journal of the Society of Architectural HistoriansXIX (1960): 47-56.
Donaldson, Emily. Atwood-Higgins Historic District: Cultural Landscape Report and Outbuildings Historic Structures Report: Cape Cod National Seashore.Washington, DC: National Park Service, U.S. Department of the Interior, 2010.
Lohr, Edison Pike, “Atwood-Higgins House,” Barnstable County, Massachusetts. National Register of Historic Places Inventory–Nomination Form, 1973. National Park Service, U.S. Department of the Interior, Washington, D.C.
Lombardo, Daniel. Wellfleet: A Cape Cod Village. Charleston, SC: Arcadia Publishing, 2000.
McMahon, Peter, et al. Cape Cod Modern: Midcentury Architecture and Community on the Outer Cape. New York: Metropolis Books, 2014.
Morgan, William. The Cape Cod Cottage. Princeton, NJ: Princeton Architectural Press, 2006.
Purcell, Helen G. “Form B – Building: 269 Bound Brook Island Road, “Atwood-Higgins House,” Wellfleet, MA (WLF.276).” Boston: Massachusetts Historical Commission, March 1984.
Richmond, Arthur. The Evolution of the Cape Cod House: An Architectural History. Atglen, PA: Schiffer Publishing, 2011.














