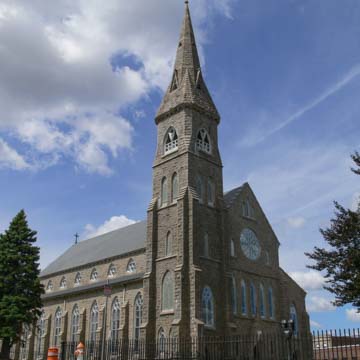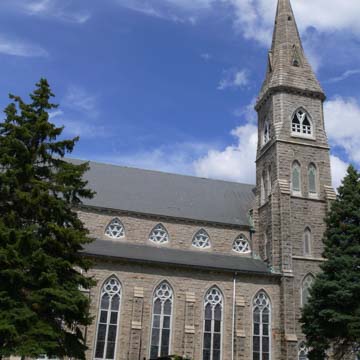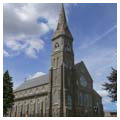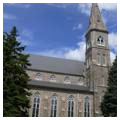You are here
Cathedral of Saint Mary of the Assumption
While many associate Massachusetts with its Puritan heritage, today the state has one of the highest concentration of Roman Catholics in the country. Catholics settled in Massachusetts during the colonial period, often in scattered communities serviced by traveling priests, who offered mass and other sacraments intermittently. By the middle of the nineteenth century, however, increased immigration to the region from traditionally Catholic countries led to the establishment of dioceses and parishes to serve the faithful. An early and exceptional example of Roman Catholic church architecture, the Gothic Revival St. Mary’s in Fall River, served as a response to a growing congregation of Irish Catholics in the industrial town. In later decades it rose to prominence as the cathedral of a new bishopric formed in the early twentieth century that oversaw parishes serving French Canadian, Portuguese, and other ethnocentric congregations. The construction of St. Mary’s projected the aspirations of a church that had gone from a marginal (even persecuted) to a central place in Massachusetts society.
Catholics settled in Fall River, a southeastern coastal town at the mouth of the Taunton River, as early as 1822, relying upon itinerant priests because their numbers did not support establishment of a parish. Following the disestablishment of Congregational churches in Massachusetts in 1833, Fall River’s nascent Catholic community began fundraising for a church and in 1835 purchased the requisite land. Two years later, parishioners erected a wooden chapel dedicated to St. John the Baptist on the present site of St. Mary’s. In the face of rising Irish immigration during the following decade, this church proved insufficient for the burgeoning Catholic population, many of whom had come to work in Fall River’s growing textile mill operations.
As a result, St. John’s pastor, Father Murphy, hired noted architect Patrick Keely of Brooklyn, New York, to design a larger, more permanent church for the site. Murphy requested seating for 1,200 people, reflecting the growing population. Keely had already developed a prominent reputation for his ecclesiastical designs, especially in New York, and by the century’s end had designed over 500 churches in the United States and Canada, including two others in Fall River. For St. Mary’s he chose a Gothic Revival design, a popular style for mid-nineteenth-century ecclesiastical architecture. For Catholics, especially, the employment of a continental Gothic Revival aimed to recapture the roots of the faith in its pre-Reformation era, and the influence of a dominant Irish clergy and hierarchy steered the design away from English influences, as is evident at St. Mary’s. This church, therefore, stood in stark contrast to neighboring Protestant churches, even those also built in the Gothic Revival style.
Work on St. Mary’s began in 1852 and was completed in 1856, except for the 190-foot-tall steeple, which was added in 1858. Parish tradition holds that Keely designed the building without seeing the site and that the parishioners volunteered labor to help construct it. The building’s main walls were erected around the existing wooden church, which continued to offer services until the new church’s roof was installed. Upon completion of the new building, the parish was renamed St. Mary’s. It belonged to the Diocese of Providence, in neighboring Rhode Island, but with the growing Catholic presence across New England, Fall River became the seat of a new diocese in 1904, and St. Mary’s became its cathedral.
Today the cathedral sits one block east of Main Street and forms a portion of a complex that occupies a half-block in the city’s downtown. The building is sited with its front facade (featuring a prominent stained glass rose window) flush to the street and is flanked by grass plots that extend to its rear elevation, emphasizing the cathedral’s prominence. To its rear sits a granite rectory, connected by a covered passageway, designed by Maginnis and Walsh and built in 1927 to replace its (circa 1871) Stick Style predecessor. These changes stemmed from the building’s conversion to diocesan headquarters and the resulting need for more clerical living and entertaining spaces. Contributing to the parish complex is an adjacent (since closed) Catholic school.
St. Mary’s current appearance represents the accretion of a series of changes that reflect its shifting role in the local community and that of the larger Roman Catholic community in the state and region. The core of St. Mary’s is the longitudinal basilica plan with an apse encapsulating the altar, side aisles with lower roofs, and a central nave with an elevated roof, supported by two parallel sets of nine granite columns. In 1869, the parish completed an addition to the east of the sanctuary named the Lady Chapel, which served initially as a space for clergy to prepare for mass, but underwent extensive renovations in 1912 and now hosts daily masses for smaller congregations. The covered walkway to the rectory, completed in 1927, connects to the cathedral through the Lady Chapel. A balancing addition at the west end of the sanctuary, called the Bishop’s Chapel, was completed in 1935 and serves as a vesting space for the Bishop of Fall River and as a gathering space for (sometimes numerous) clergy before major ceremonies.
St. Mary’s interior has similarly undergone a series of upgrades reflecting the growing wealth and prominence of the parish as well as the interest of the Roman Catholic Church fathers in projecting an image of that prosperity. The initial decor of the building was relatively sparse and modest, but in 1891, the parish installed stained glass aisle windows depicting a procession of saints. In 1900, it added a marble altar (replaced in the 1960s with a Vatican II-compatible wooden one) and installed a marble floor in the nave. In 1912–1913, after its conversion to a cathedral, the parish added carved oak screens to the sanctuary and other oak carvings to the front of the building, including one by Johannes Kirchmayer. In 1915, stained glass windows, designed by Alexander Locke of New York, were added to the sanctuary. Further renovations in 1951 included more stained glass lancet windows on the facade (beneath the rose window), created by John Terrence O’Duggan to depict the Assumption of Mary. At that time, Keely’s original galleries, which sat in the outer aisles, were removed to allow more light into the stained glass windows. Removal of the galleries reflected the reduction in the need for seating due to the proliferation of other Catholic churches in Fall River by that time. Subsequent restorations in the 1970s and 2000s have brought back other decorative elements.
Aside from its architectural beauty and status as a landmark of the city and dominant feature of its landscape, the cathedral stands as a testament to the rise and prominence of Roman Catholicism in Massachusetts from the mid-nineteenth century to the present day. While many parishes in Fall River (as across the state) have closed due to waning attendance, the diocese remains committed to its seat at St. Mary’s, and as a parish it shows no signs of closure, drawing its congregation in part from other shuttered churches.
References
Giza, Pat, “St. Mary’s Cathedral,” Bristol County, Massachusetts. National Register of Historic Places Inventory-Nomination Form, 1981. National Park Service, U.S. Department of the Interior, Washington, D.C.
Grace, Richard. “History of St. Mary’s Cathedral.” Cathedral of Saint Mary of the Assumption. Accessed May 21, 2019. http://www.cathedralfallriver.com/.
Herwick III, Edgar B. “How Roman Catholics Conquered Massachusetts: The Inside Story.” WGBH News. Accessed May 21, 2019. http://wgbhnews.org/.
O’Toole, James M. The Faithful: A History of Catholics in America. Cambridge, MA: Harvard University Press, 2010.
Stanton, Phoebe B. The Gothic Revival & American Church Architecture: An Episode in Taste, 1840-1856. Baltimore: Johns Hopkins University Press, 1968.
Williams, Peter W. Houses of God: Region, Religion, and Architecture in the United States. Urbana: University of Illinois Press, 1997.
Writing Credits
If SAH Archipedia has been useful to you, please consider supporting it.
SAH Archipedia tells the story of the United States through its buildings, landscapes, and cities. This freely available resource empowers the public with authoritative knowledge that deepens their understanding and appreciation of the built environment. But the Society of Architectural Historians, which created SAH Archipedia with University of Virginia Press, needs your support to maintain the high-caliber research, writing, photography, cartography, editing, design, and programming that make SAH Archipedia a trusted online resource available to all who value the history of place, heritage tourism, and learning.

























