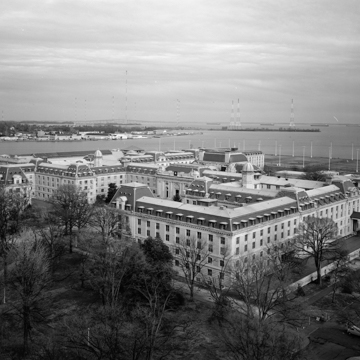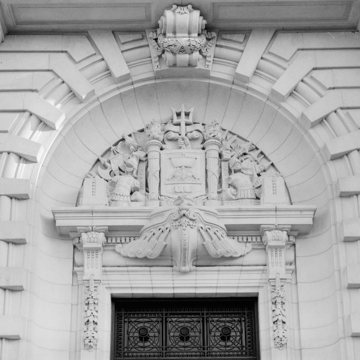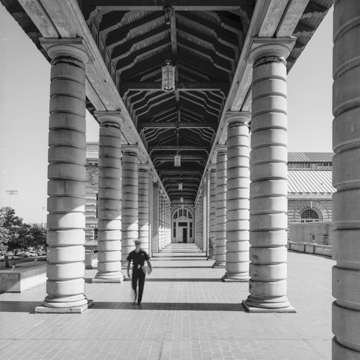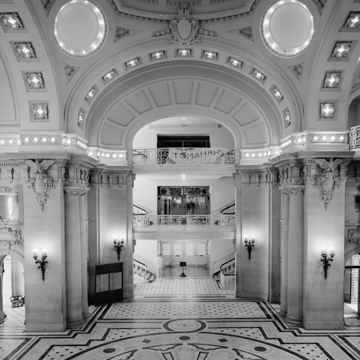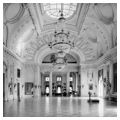Named for George Bancroft, the Secretary of the Navy who established the U.S. Naval Academy in 1845, Bancroft Hall is a massive dormitory and mess hall for all the midshipmen. It is located at the southeast side of the Yard or main quadrangle in Ernest Flagg’s campus plan, facing the academic group. Construction began in 1901–1902, and this structure features some of Flagg’s most exuberant decoration, executed in granite. Grandly symmetrical and planned according to the Beaux-Arts principle of parti, the monumental French Renaissance Revival building includes a sweeping horseshoe stair at the front entrance. This stair could accommodate battalions marching in formation, as could the lofty rotunda just inside.
The formal central axis of the building continues through the rotunda to Memorial Hall in a rear ell, designed to house naval artifacts. Flagg placed a recreation hall and mess hall below; the huge mess hall could accommodate the entire student body in one seating. The original two dormitory wings were each an open square in plan, with raised colonnades connecting Bancroft Hall to its two flanking buildings—Dahlgren Hall (armory) and Macdonaugh Hall (boathouse, then gymnasium). When the building was completed for the 1907–1908 academic year, it housed 854 midshipmen.
The first of many added dormitory wings were built to the rear elevation in 1918. Additional wings extending from either the front or rear were added in 1941, 1952, and 1961, creating a sprawling complex still arranged around its grand main facade. Often purported to be the largest continuous dormitory in the world, Bancroft Hall now houses all of the approximately 4,500 midshipmen currently enrolled at the U.S. Naval Academy.
References
Hnedak, John D., and Janet Davis, “Bancroft Hall (Midshipmen’s Quarters),” Anne Arundel County, Maryland, HABS No. MD-329-2, c. 1980. National Park Service, U.S. Department of the Interior, Washington, D.C.















