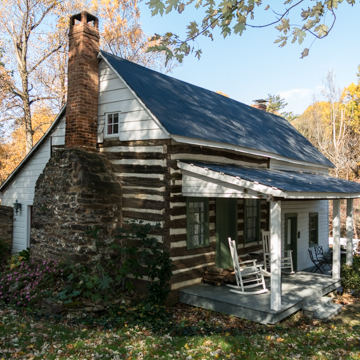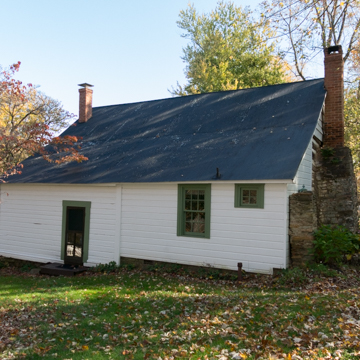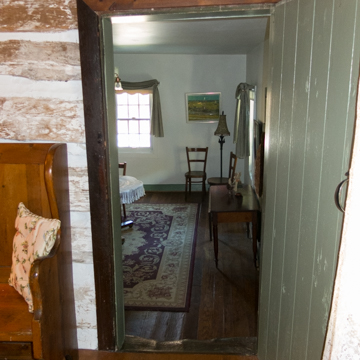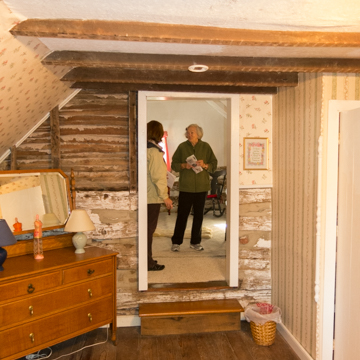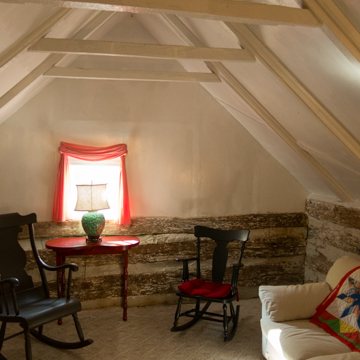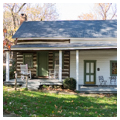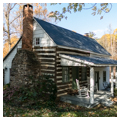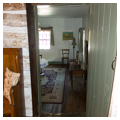The Drury-Austin House is a rare, relatively unaltered example of the early settlement period domestic architecture indicative of western Maryland. Built circa 1768 as a vernacular single-room log dwelling, a one-room timber frame addition was made circa 1804, reflecting the changes in spatial use and construction techniques that had evolved by the turn of the nineteenth century.
The original section exhibits building traditions characteristic of Anglo-American log construction, including logs hewn on both the interior and exterior elevations, V-notch joints, chinking with flat stones set on an angle, and a massive stone fireplace with brick chimney stack. The single-room interior features whitewashed exposed log walls, a large fireplace hearth, and a boxed winder stair to a half story above. The one-room structure served as a multipurpose space and reflects the simple, hard life of the early pioneer.
The timber frame addition, also one room, exhibits a more sophisticated construction method. The additional room created a somewhat more genteel hall-and-parlor-plan. Contributing to the hierarchy in the use of space is a shed addition to the rear of both sections that provided for a kitchen, separate from the original one-room dwelling, and a first-floor bedroom. Abandoned in the mid-twentieth century and substantially unaltered from its original state, the Drury-Austin House provides unique evidence of early settlement period building practices and lifestyles.
Planter Thomas Drury erected the original log section of the house following his circa 1768 purchase of 222 acres in what was then a fairly isolated area of Frederick County. It is likely that he felled chestnut trees on his land and built the simple dwelling himself, gathering field stones for the fireplace and splitting wood shingles for the roof. Log structures of this type were common because they were a cheap and expedient means of construction, only requiring the use of indigenous materials and limited buildings skills. It was sold in 1784 and a surviving list of contents further indicates the simplicity of the household: two feather beds, two tables and six chairs, three chests, three pewter dishes, ten pewter plates, some pewter spoons, one iron pot, and a Dutch oven. Sold along with the house were Drury’s horse, mare, cow, steer and calf, three hogs, as well as two enslaved persons. The next owner was unsuccessful and the house and contents, including the two slaves, were sold to pay his debts.
John Austin purchased the property in 1803. Austin expanded the house to accommodate his wife and family. He upgraded the original dirt floor to wide-plank flooring and added a timber frame section to create a hall-and-parlor arrangement. He also added the rear shed addition to create a separate kitchen, thus removing the cooking function from the log “hall,” and built a first-floor bed chamber for him and his wife. The half story included a bed chamber over each section, one for the boys and another for the girls. The house remained in the Austin family for three generations until 1952, when a new house was built on the property and the old house was abandoned. It was purchased by the Coleman family in 1980 and carefully restored; electricity and plumbing were also installed for the first time. The Drury-Austin House now sits on a thirty-acre parcel in a predominately rural area of northwestern Montgomery County. It is used as a guest house adjoining the Coleman’s current dwelling, which was built in 1983.
References
Coleman, Margaret. “Drury-Austin House,” Montgomery County Maryland. National Register of Historic Places Inventory–Nomination Form, 1979 (revised in 1980 and 1985). National Park Service, U.S. Department of the Interior, Washington, D.C.
Coleman, Margaret and Anna Lewis. Montgomery County, A Pictorial History. Norfolk, VA: Donning Company, 1984.
















