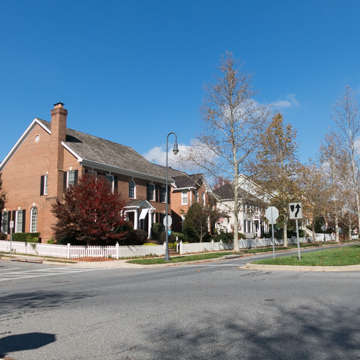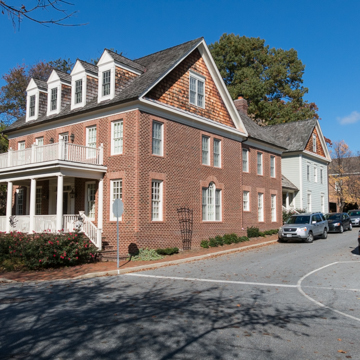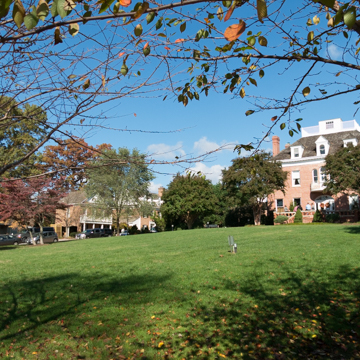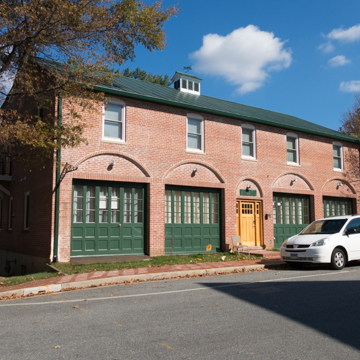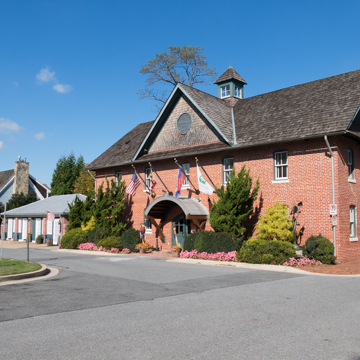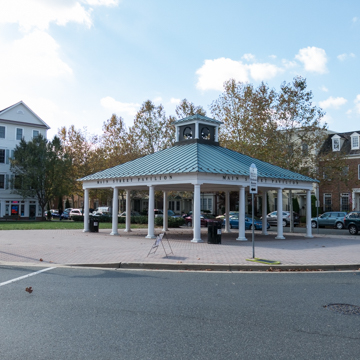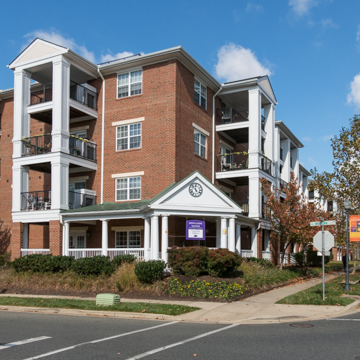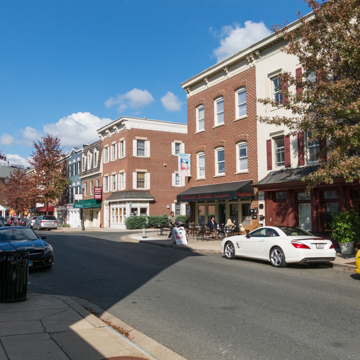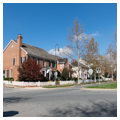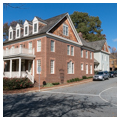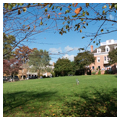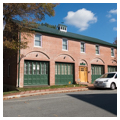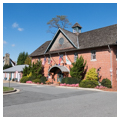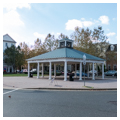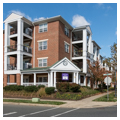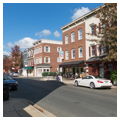Kentlands is considered the second major and first nonresort community in the United States to embody the tenets of neotraditional town planning known as New Urbanism. It was developed by a Montgomery County residential builder, Joseph Alfandre, in conjunction with Duany and Plater-Zyberk (DPZ), established leaders in neotraditional town planning with Seaside, Florida. Principal characteristics of New Urbanism featured at Kentlands include walkability, mix of residential types for visual interest and a heterogeneous demographic, and commercial and recreational facilities. Referencing historical forms and styles, many houses have front porches and rear parking. This approach represented a break with typical suburban zoning and development in favor of replicating older patterns.
The first models opened in 1990, encompassing detached single-family houses, town houses, condominiums, and rental apartments designed to suit the metropolitan area’s preference for colonial imagery. In 1996, a retail and commercial area was developed centered on a new Market Square. Largely complete, Kentlands includes approximately 1,800 dwellings in eleven distinct neighborhoods, an elementary school, three commercial areas, and recreation facilities.
References
Katz, Peter. The New Urbanism: Toward an Architecture of Community. Portland, OR: Print Vision, 1994.
Lewis, Roger K. “Kentlands, the Washington Area’s First Community Shaped by New Urbanism, Turns 25.” Washington Post, June 26, 2014.















