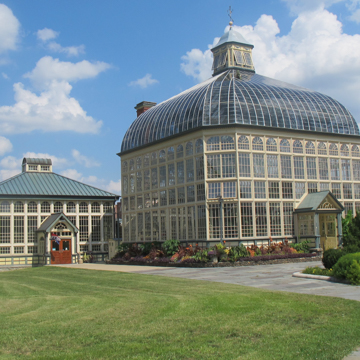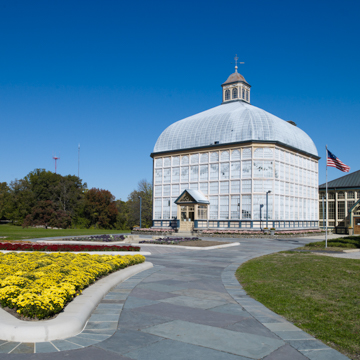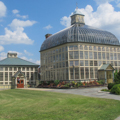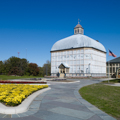Baltimore was in the forefront of mid-nineteenth-century park development when its City Park Commission was formed by Mayor Thomas Swann in 1858. By 1860 the city agreed to purchase Druid Hill, the Rogers family’s five-hundred-acre estate located approximately two miles north of the harbor. Druid Hill Park became the third major urban park in the country, representing the same civic ideals about nature and recreation as its New York City contemporary, Central Park. Landscape architect Daniels designed a winding network of carriage roads, footpaths, and bridle paths with scenic clearings in the picturesque English landscape tradition, with the assistance of Faul, who took over for Daniels following his death in 1863. Faul developed the park’s first comprehensive plan in 1870, building on Daniels’s earlier work. Newly accessible via streetcar lines, the hilltop picnic groves, woods, and landscaped hills of the park were immediately popular with the citizens of Baltimore. In 1863 to 1864 Rogers’s c. 1801 house was renovated as an Italianate park pavilion, primarily by adding wide porches on four sides while various amenities and structures were added over the decades. The park also ensured protection for a new drinking water reservoir serving the city; Druid Lake was completed in 1871 and employed an innovative earthen dam.
Between 1863 and 1895 the Park Commission built trolley stations, a superintendent’s house, entrance gates, greenhouses, and more, designed by its architect George A. Frederick. These structures are a catalog of exotic revival styles including Moorish, Asian, Stick, and Italianate. The Latrobe Pavilion (originally the Rotunda Station) is a charming example executed in Moorish Revival, as is the eclectically Chinese Pavilion (both 1864). Frederick also designed the Maryland Building for the 1876 Centennial Exhibition in Philadelphia in a fashionable Stick Style. After the exhibition, the building was dismantled and reassembled in Druid Hill Park, making it one of the few surviving structures from this event. It now serves as an education center for the Maryland Zoo. The Zoological Park was established in 1876 and gradually expanded with a number of early-twentieth-century buildings.
The conservatory and botanic gardens (now Howard P. Rawlings Conservatory and Botanic Gardens of Baltimore) were constructed after designs by Frederick in 1888. It is currently the second-oldest steel frame and glass building in the United States still in use. A major renovation and expansion in 2004 converted the production green-houses from 1901 into displays for three different biomes. Early-twentieth-century renovations and improvements in Druid Hill Park, many adding athletic facilities or accommodating automobile access, were informed by the 1904 comprehensive parks plan for Baltimore prepared by the Olmsted Brothers firm. Earlier de facto racial segregation was codified in the early twentieth century by construction of separate athletic facilities for Black and white patrons, such as tennis courts, baseball diamonds, and pools. These Jim Crow practices, which continued until 1956, inspired important civil rights protests for Black Baltimoreans centered around fair access to Druid Hill Park.










