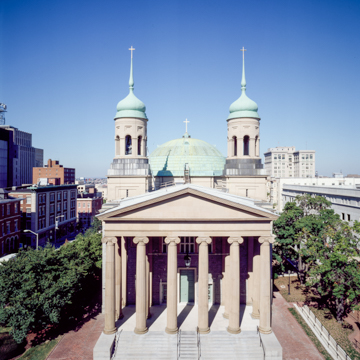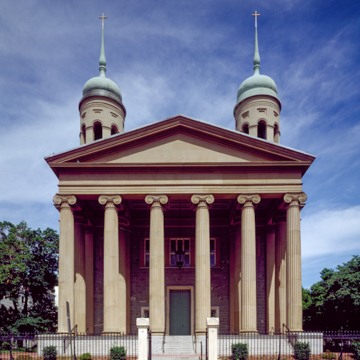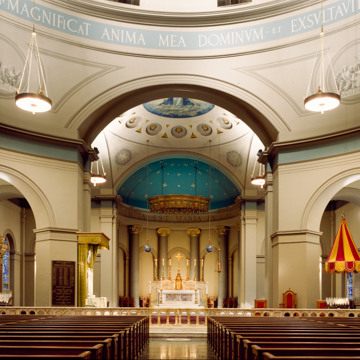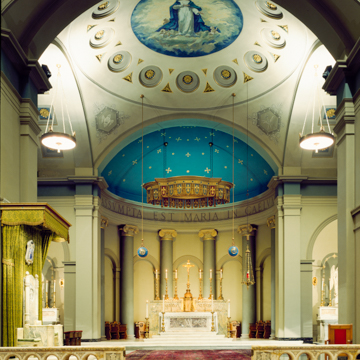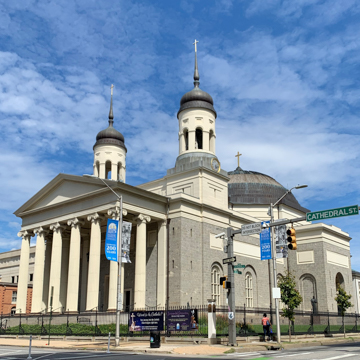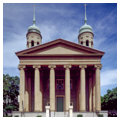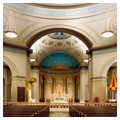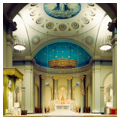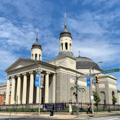This was the first Roman Catholic Cathedral in the United States and is considered among Latrobe’s masterworks. The celebrated gneiss stone structure was one of the most provocative and influential buildings of its day due to a pathbreaking neoclassical design that includes a temple-front hexastyle portico, domes, and bold, clean detailing. It was the first church to break with the English-inspired Wren-Gibbs prototype that dominated eighteenth-century American religious architecture and to be equal to the finest contemporary buildings of Europe. Here, Latrobe successfully married Catholic liturgical traditions with the bold rational geometry of the neoclassical style.
Its construction was envisioned by Father John Carroll, vicar general of the Roman Catholic Church in the United States and its first bishop. Thus, Baltimore is considered the birthplace of the Roman Catholic hierarchy in this country. Although Maryland was founded by the Carroll family as a haven for persecuted Catholics, for nearly a century prior to the American Revolution and the adoption of a new Constitution, Catholics were not free to worship openly. Bishop Carroll intended the Basilica to celebrate their resurgence, with a splendid church.
The impressive, light-filled interior was transformed from a Greek to a Latin cross by an added bay in the nave, with a massive central dome at its crossing. A complex system of interrelated vaults surrounds the great rotunda and dome inspired by those of sixteenth-century French architect Philibert Delorme. Vaulted interior spaces demonstrate Latrobe’s innovative skill at engineering as well as design; no other American church of its day was completely vaulted in masonry. The towers and portico, believed to be part of Latrobe’s original design, were completed in 1831–1837 and 1863, respectively. The sacristy wing, designed by Niernsee, was finally added in 1879 and expanded by Baldwin in 1888. The Basilica was designated a National Historic Landmark in 1971 and was restored in 2006 to include the reinstallation of Latrobe’s clear glass windows and skylights while incorporating modern systems.
References
Fazio, Michael W., and Patrick A. Snadon. The Domestic Architecture of Benjamin Henry Latrobe. Baltimore: Johns Hopkins University Press, 2006.
Historic American Buildings Survey, “Roman Catholic Cathedral of Baltimore, Baltimore County, Maryland. Historic American Buildings Survey, National Park Service, U.S. Department of the Interior, 1958–1959. From Prints and Photographs Division, Library of Congress (HABS No. MD-186).
Hamlin, Talbot. Benjamin Henry Latrobe. New York: Oxford University Press, 1955.
Parish, Mrs. Preston, “Old Roman Catholic Cathedral (Basilica of the Assumption),” Baltimore County, Maryland. National Register of Historic Places Inventory–Nomination Form, 1969. National Park Service, U.S. Department of the Interior, Washington, D.C.
Pierson, William H., Jr. American Buildings and Their Architects: The Colonial and Neoclassical Styles. Garden City, NY: Doubleday and Company, 1970.
Smith, G.E. Kidder. Sourcebook of American Architecture. New York: Princeton Architectural Press, 1996.


