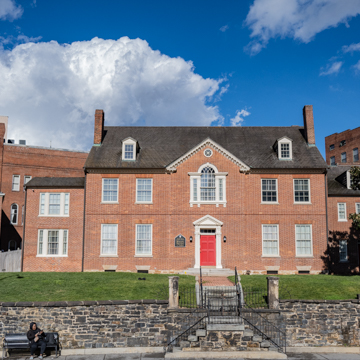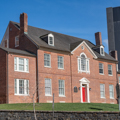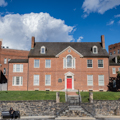Curiously perched on a lawn raised above street level, this is a rare remnant of Baltimore’s late-eighteenth-century development. It was constructed for the rector of St. Paul’s Episcopal Church (BC16), financed through public lottery and the donation of a lot by John Eager Howard. It remains a fine example of late Georgian architecture characterized by its symmetrical facade, central pavilion, classical entrance, and Palladian window. The extensive nine-bay facade belies its narrow single-pile plan, with an unusual pentagonal stair hall projecting from the rear. The wing to the east, erected c. 1829, housed the kitchen, while the flanking west wing was built in the 1830s to include tripartite windows characteristic of that period. After being rented to outside groups for many years, the rectory was renovated and reoccupied by the parish in 2019.
You are here
ST. PAUL’S EPISCOPAL CHURCH RECTORY
If SAH Archipedia has been useful to you, please consider supporting it.
SAH Archipedia tells the story of the United States through its buildings, landscapes, and cities. This freely available resource empowers the public with authoritative knowledge that deepens their understanding and appreciation of the built environment. But the Society of Architectural Historians, which created SAH Archipedia with University of Virginia Press, needs your support to maintain the high-caliber research, writing, photography, cartography, editing, design, and programming that make SAH Archipedia a trusted online resource available to all who value the history of place, heritage tourism, and learning.


















