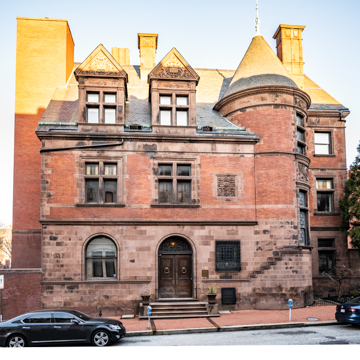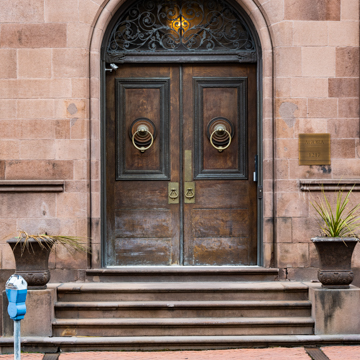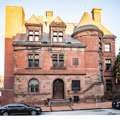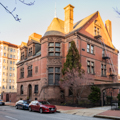Baltimore millionaire Ross R. Winans (grandson and namesake to railroad pioneer Ross Winans) inherited the wealth his family amassed through railroad ventures with the B&O and in Russia. He hired White to design his fashionable house on St. Paul Street when this area was one of Baltimore’s wealthiest neighborhoods. Work on the Winans House overlapped with the design of White’s other Baltimore landmark, Lovely Lane Methodist Church. The forty-six-room house has a picturesquely eclectic exterior executed in brick and brownstone with touches of both Richardsonian Romanesque and French Renaissance Revival architectural modes influential at the time. The lavish interiors, many of which still survive, were appointed with carved oak, teak, and mahogany paneling, Tiffany Studios tiles, leaded glass, parquet floors, and other fine decoration. Starting in 1928, the Winans House hosted a variety of nonresidential uses, including funeral parlor, girls’ preparatory school, and doctor’s office. After a restoration in 2005, the Winans House continues to serve as offices.
You are here
ROSS WINANS HOUSE
If SAH Archipedia has been useful to you, please consider supporting it.
SAH Archipedia tells the story of the United States through its buildings, landscapes, and cities. This freely available resource empowers the public with authoritative knowledge that deepens their understanding and appreciation of the built environment. But the Society of Architectural Historians, which created SAH Archipedia with University of Virginia Press, needs your support to maintain the high-caliber research, writing, photography, cartography, editing, design, and programming that make SAH Archipedia a trusted online resource available to all who value the history of place, heritage tourism, and learning.






















