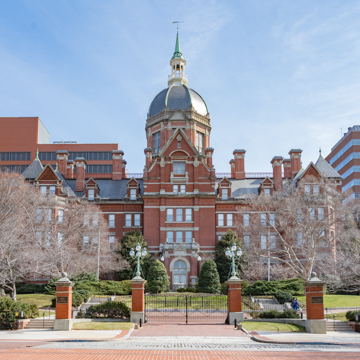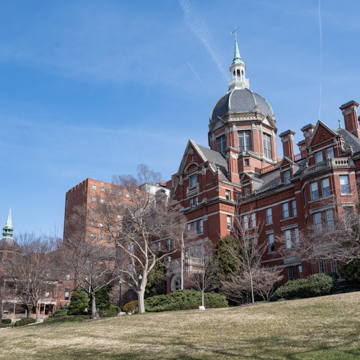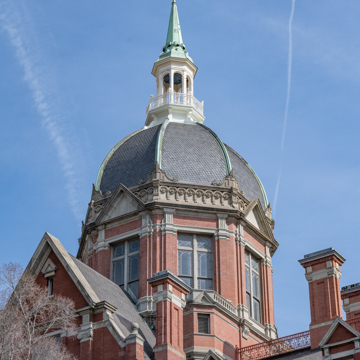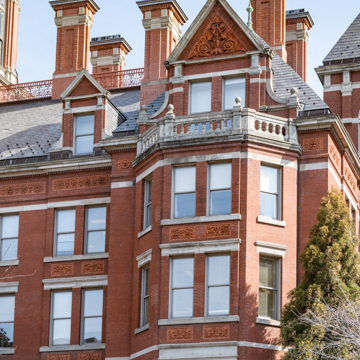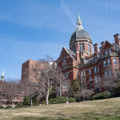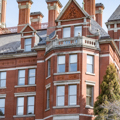One of the leading research and teaching hospitals in the United States was founded through the generosity of Baltimore philanthropist Johns Hopkins, who left the other half of his fortune to create Johns Hopkins University. In his 1873 letter directing the work of the hospital trustees, Hopkins requested “a Hospital, which shall, in construction and arrangement, compare favorably with any other institution of like character in this country or in Europe.” To accomplish this goal, advice was sought from five doctors who could offer thoughts on best practices for hospital design. In this period modern medicine was still in its infancy and purpose-built hospitals rare. The trustees presumed they would build the most current hospital form recently imported from Europe—a pavilion plan hospital with a central administration building and separate ward buildings connected by corridors.
Army doctor Billings proposed a main building flanked on either side by a ward building, with over a dozen pavilion wards to the rear of the fourteen-acre site connected by low corridors. Today only the Administration Building, with its grand rotunda, and two former “pay ward” buildings to either side remain as remarkable survivors of nineteenth-century hospital design among a greatly expanded twentieth- and twenty-first-century medical complex. Designed by the Boston firm of Cabot and Chandler, these structures are a tour de force, of decorative detailing in pressed brick, terra-cotta, and Cheat River blue stone, topped by a lively copper-sheathed roofline.


