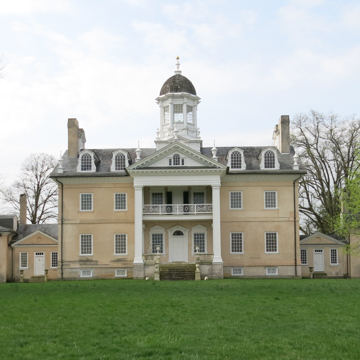For over 150 years the home of the prominent Ridgely family, Hampton is among the largest and most elaborate post-Revolutionary War houses in Maryland, if not the country. The massively scaled late-Georgian house encompasses a three-story, two-pile, central-passage main block flanked by hyphenated wings to form a five-part composition. The design was a collaboration between original owner Captain Charles Ridgely and master carpenter-builder Jehu Howell. It is built of rubble stone quarried on-site with a stuccoed finish scored to resemble ashlar believed to be original to the house. Its octagonal cupola likewise represents an early domestic use, providing extensive vistas of the landscaped gardens. The exterior is indicative of the most refined Georgian houses comprising identical central pavilions with two-story pedimented porticos at both carriage and garden facades, ornamented slab chimneys, a Palladian window in the pediments, and Chippendale railings on the porticos. To one side of the broad central passage are drawing and music rooms, and to the other, dining and sitting rooms flanking the stair hall; the pantry and kitchen are in one hyphenated wing and an office and laundry in the other.
At its height, Hampton encompassed 25,000 acres, with terraced formal gardens, walks and paths, and outbuildings that include an orangery and greenhouse for the cultivation of the estate’s flowers, shrubs, and exotic trees. The Home Farm, unusually sited in full view of the house and likely dating to the Ridgely’s original acquisition in 1745, includes an early Chesapeake house, three stone two-family slave quarters, log quarters, and accompanying farm buildings.
Acquired by the National Park Service in 1948, it was the first property designated a National Historic Site for architectural significance, and it is important for its association with the Ridgely family, merchants, ironmasters, planters, privateers, and politicians who made substantial contributions to the development of Baltimore.


