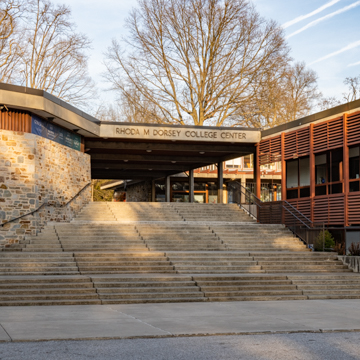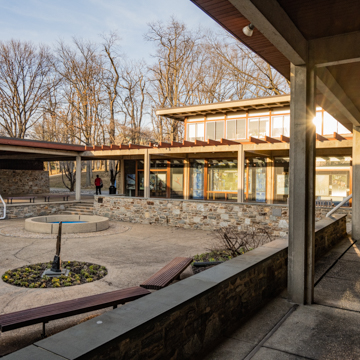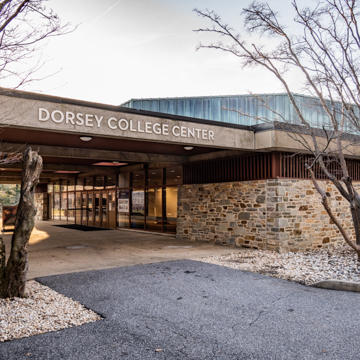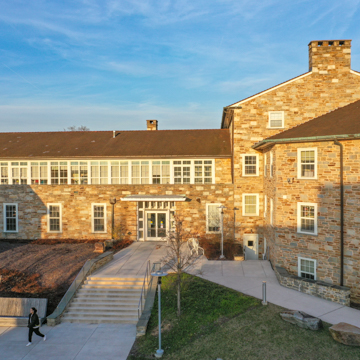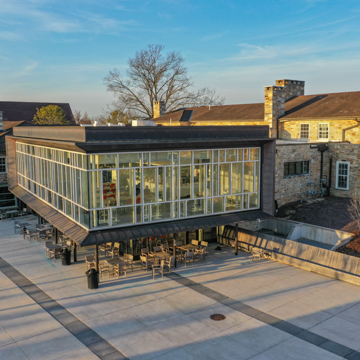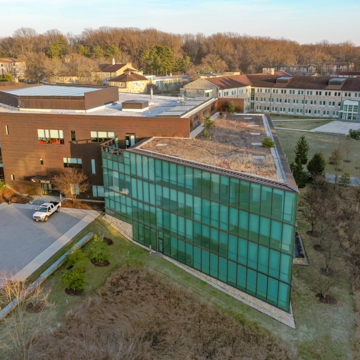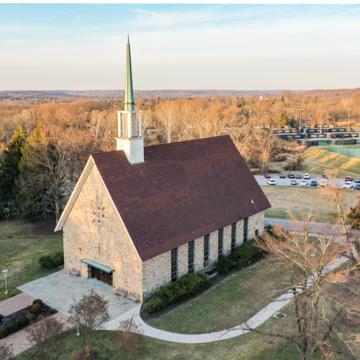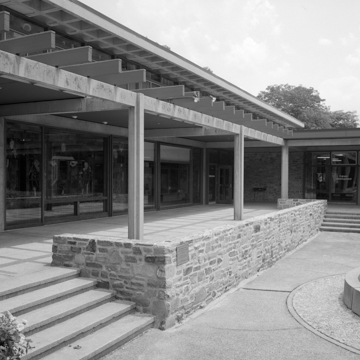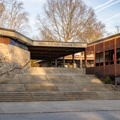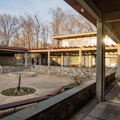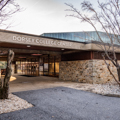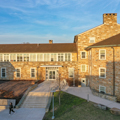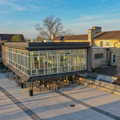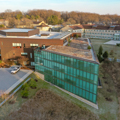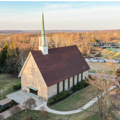Founded in 1855 as a women’s college by Baltimore’s Lovely Lane Methodist Church, Goucher was outgrowing its city campus by the early twentieth century. The more than four-hundred-acre site of the former Epsom estate north of downtown Towson was purchased in 1921. In 1938 an invitational competition was held, with approval of the AIA Baltimore Chapter, for a campus master plan and library. The New York City firm of Moore and Hutchins was selected, and they served as lead architects until the mid-1950s, designing about nine buildings and guiding the development of the new campus. Their master plan moved away from a traditional quadrangle to informal functional nodes linked by pedestrian pathways. Distinctly modern, the Goucher College buildings designed under Moore and Hutchins have low horizontal lines and prominent use of local gneiss stone and other natural building materials such as wood and slate.
Their first building on the new campus was Mary Fisher Hall, built in 1941–1942 to meet the urgent need for student housing. The College Center (now Dorsey Center), built in 1961–1963 after designs by Pietro Belluschi with Rogers, Taliaferro and Lamb, expands the Moore and Hutchins architectural vocabulary with a structurally expressive approach. The Dorsey Center is a two-part complex constructed of structural steel, local stone, wood, and copper with a theater/music building joined to an administrative building by a breezeway. Also noteworthy is the Haebler Memorial Chapel (1961–1963), the last building on campus by Moore and Hutchins. In 1957 landscape architect Hideo Sasaki was hired to guide campus planning during the construction of I-695, the Baltimore Beltway, which forms the north border of the campus. Now a coeducational institution, the original core of Goucher College’s Towson campus offers an elegant and understated study in midcentury design along with sympathetic newer additions.


