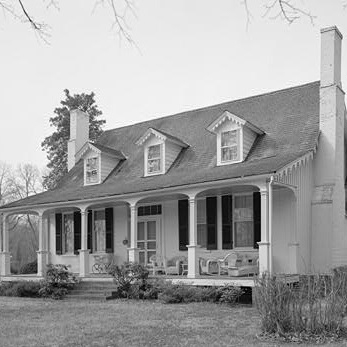This area encompasses houses spanning nearly two centuries, representing the evolution of domestic architecture in the county seat. Kingston (c. 1730, 1859; 5415 Old Crain Highway), the oldest dwelling, began as a one-and-a-half-story Chesapeake house built by merchant, planter, and county court justice David Craufurd. Succeeding generations also followed the Chesapeake vernacular. A modest two-story frame dwelling known as Content (c. 1787; 14518 Church Street) with back-to-back rooms sharing a gable-end pent chimney was built for granddaughter Sarah Contee; and a frame hall-parlor dwelling later known as the Diggs-Sasscer House (c. 1826; 14507 Elm) was erected by Benjamin Hodges.
By midcentury all three houses were improved to reflect the latest architectural trends and accommodations. Kingston was remade in 1859 as a fashionable Gothic Revival cottage, Content received a side-hall addition, a two-story gallery (c. 1800), and a telescoping service wing (c. 1840), while attorney Daniel Carroll Diggs appended a two-story center-hall section embracing Greek Revival details to the Hodges house in the 1840s.
Kingston was later subdivided, paving the way for a new phase of development represented by the John H. Traband House (1894–1897; 14204 Old Marlboro Pike). The asymmetrical Queen Anne “six-room cottage” was designed by architect-builder Arthur Nicholson and carpenter B. Wesley Cranford of Upper Marlboro, likely inspired by pattern book designs. The district includes the Gothic Revival Trinity Episcopal Church (1845–1846; 14519 Church), built by William R. Mc-Neal of Alexandria, Virginia, and designed by Baltimore architect Robert Cary Long Jr.















