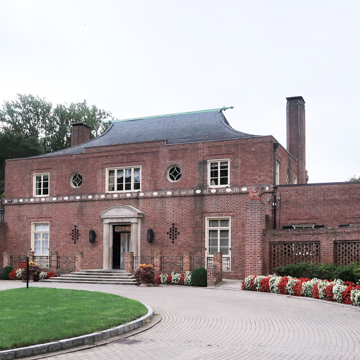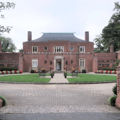This Colonial Revival house is an exceptional example of Maryland’s twentieth-century estate architecture. Bottomley designed the house for the commanding officer of the USS Enterprise, Newton White Jr., as the centerpiece of a model dairy farm. Built of the Flemish-bond brick popular during the eighteenth century, it has an unusual curved hipped roof with flared eves, scrolled ridge rod, and clipped corner end chimneys. The facade is ornamented by a molded concrete frontispiece, diamond-shaped vents, and triglyph-and-medallion stringcourse. Whimsical details include porthole-like windows—perhaps a nod to White’s naval career—and gateposts topped by a sculptural molded-brick rooster and a hen with chicks. In a modern twist on Maryland’s five-part house, the main block is flanked by parapet-wall hyphens connecting to wings with roofs that mimic those of the main block, set behind curved walls connecting to freestanding dependencies. The farm was purchased by the Maryland-National Capital Park and Planning Commission (M-NCPPC) in 1971 and is now an event venue and golf course. The extensive farm complex comprises a gambrel-roofed dairy barn and silo, fertilizer barn, tenant houses, stables, smokehouse, and corncrib.
You are here
NEWTON WHITE MANSION
If SAH Archipedia has been useful to you, please consider supporting it.
SAH Archipedia tells the story of the United States through its buildings, landscapes, and cities. This freely available resource empowers the public with authoritative knowledge that deepens their understanding and appreciation of the built environment. But the Society of Architectural Historians, which created SAH Archipedia with University of Virginia Press, needs your support to maintain the high-caliber research, writing, photography, cartography, editing, design, and programming that make SAH Archipedia a trusted online resource available to all who value the history of place, heritage tourism, and learning.







