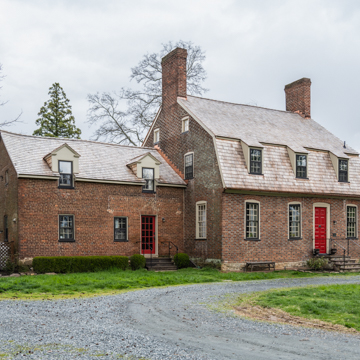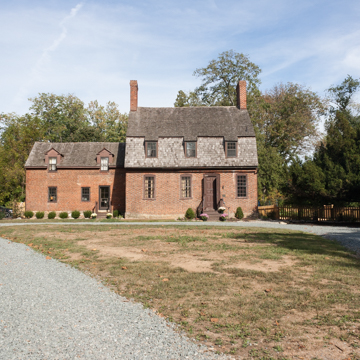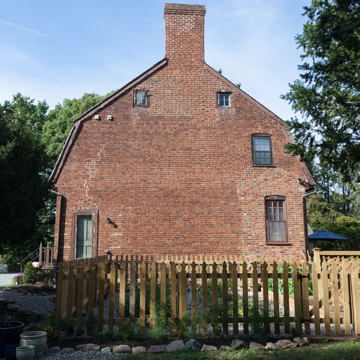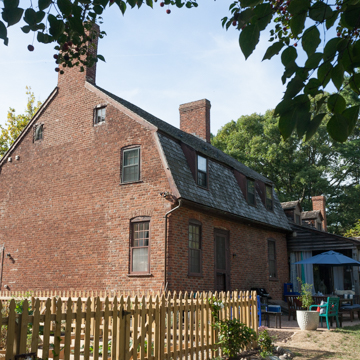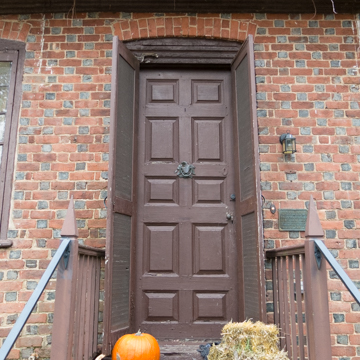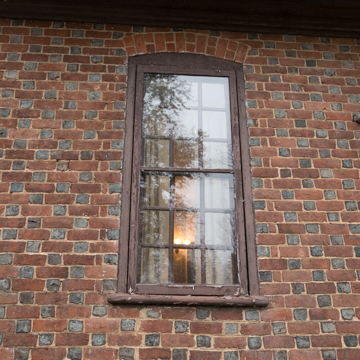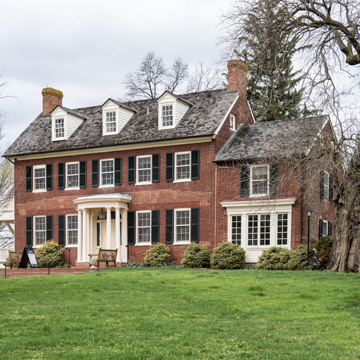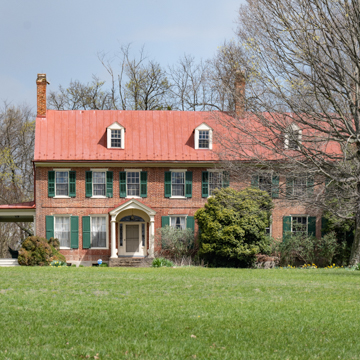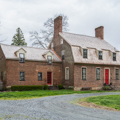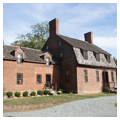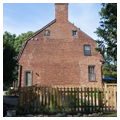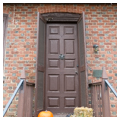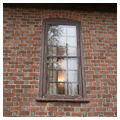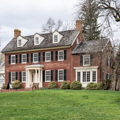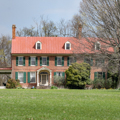Over the course of a half-century, the Quaker Thomas family built four well-crafted brick houses—Clifton, Cherry Grove, Norwood, and Woodlawn—that together demonstrate evolving architectural trends in this region c. 1748 to c. 1805. Clifton (c. 1748) at 17107 New Hampshire, one of the oldest extant houses in the county, is a refined example of the early Chesapeake house that speaks to the migration of settlers inland. It exhibits the gambrel roof that first appeared in Maryland about 1740 and a sophisticated three-room-and-passage plan, popular among the planter class. It reflects the transition between the early Chesapeake hall-parlor plan and the later Georgian center-passage plan. It encompasses a wide entrance hall and two-run stairway with heavy balustrade and a study to the rear, adjoining parlor and dining room to the opposing side, and a telescoping service wing. Period details include full-height paneled walls, corner fireplaces with bolection surrounds, and decorative corner cabinets.
Cherry Grove (c. 1784; 17530 New Hampshire) was built by John Thomas’s son Richard following a fire that destroyed the earlier house. Unlike his father’s Chesapeake house, Richard erected a full two-story brick house in the Georgian mode, with updated gauged jack-arch lintels and a distinctive belt course. However, the three-room-and-passage plan and interior details harken back to Clifton, including a near-identical stairway, wood-paneled walls, fireplace surrounds, and built-in cabinets. The originally separate kitchen was joined by a hyphen to form a similar telescoping wing.
While Richard Thomas was rebuilding Cherry Grove, he was erecting the Georgian Norwood (c. 1784; 17201 Norwood) for his eldest son Samuel. Exhibiting significant differences, it embraces Georgian symmetry in a typical five-bay facade and double-pile, center-passage plan. It was expanded in 1867 to encompass a two-story service wing to one side and such improvements as enlarged windows (also installed at Cherry Grove) and an entrance with an elliptical fanlight and sidelights. It is worth noting that Norwood later became the home of Philip E. Thomas, Samuel’s cousin and the first president of the B&O Railroad, for whom the Thomas Viaduct (CM15) was named.
Built for Samuel Thomas Jr., Woodlawn (c. 1806; 16501 Norwood) is similar in appearance to Norwood, encompassing a two-story, five-bay brick house with Federal-period features original to the design, such as the frontispiece with an elliptical fanlight and enlarged windows and a side service wing. Woodlawn includes an 1854 log slave house and a stone barn.
References
Carson, Cary, and Carl Lounsbury, eds. The Chesapeake House. Chapel Hill: University of North Carolina Press, 2013.
Farquhar, Roger B. Old Homes and History of Montgomery County. 3rd ed. Brookeville, MD: American History Research Associates, 1981.
Forman, Henry Chandlee. Early Manor and Plantation Houses of Maryland. 2nd ed. Baltimore: Bodine and Associates, 1982.
Owens, Christopher, “Clifton,” Montgomery County, Maryland. National Register of Historic Places Inventory–Nomination Form, 1973. National Park Service, U.S. Department of the Interior, Washington, D.C.















